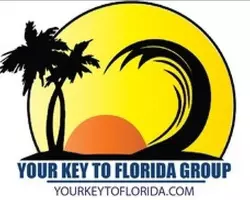For more information regarding the value of a property, please contact us for a free consultation.
Key Details
Sold Price $460,000
Property Type Single Family Home
Sub Type Single Family Residence
Listing Status Sold
Purchase Type For Sale
Square Footage 1,357 sqft
Price per Sqft $338
Subdivision Sylvan Estates Sec A
MLS Listing ID 1055199
Sold Date 10/08/25
Bedrooms 3
Full Baths 2
HOA Y/N No
Total Fin. Sqft 1357
Year Built 1962
Annual Tax Amount $2,806
Tax Year 2024
Lot Size 0.890 Acres
Acres 0.89
Property Sub-Type Single Family Residence
Source Space Coast MLS (Space Coast Association of REALTORS®)
Land Area 2031
Property Description
Welcome to this fully renovated gem. 3-bedroom, 2-bath, single-family home, perfectly situated in a very quiet and peaceful neighborhood. Sitting on an expansive 0.89 acre lot, this property offers a massive yard with endless potential—ideal for outdoor activities, entertaining, pets, future additions, or simply enjoying your own private space. The home has been completely updated, including new plumbing and electrical, impact windows, new water heater, and a resurfaced private pool. Inside, you'll find 24x48 marble-style tiles throughout, sleek bathrooms, and a stunning modern kitchen with all-new appliances and cabinetry, Calacatta countertops, and a huge island loaded with storage. A new brick-paver driveway offers ample parking and curb appeal. This turn-key home is ideal for families, first-time buyers, retirees, or pet lovers looking for a modern space with room to roam. A rare opportunity to own a fully upgraded home on a large lot with room to grow.
Location
State FL
County Brevard
Area 331 - West Melbourne
Direction From Wickham Rd going north turn left on Sheridan Rd, keep going till seeing on left Sylvan dr sign, turn left, follow the road, house is on the left side.
Interior
Interior Features Built-in Features, Ceiling Fan(s), Open Floorplan
Heating Central
Cooling Central Air
Flooring Tile
Furnishings Unfurnished
Appliance Dishwasher, Disposal, Dryer, Electric Cooktop, Electric Oven, Microwave, Refrigerator, Washer
Laundry Electric Dryer Hookup, In Garage
Exterior
Exterior Feature Impact Windows
Parking Features Garage, Garage Door Opener
Garage Spaces 2.0
Pool In Ground
Utilities Available Cable Available, Electricity Connected, Sewer Connected, Water Connected
View Pool, Trees/Woods
Roof Type Metal
Present Use Residential,Single Family
Street Surface Asphalt
Road Frontage City Street
Garage Yes
Private Pool Yes
Building
Lot Description Cleared, Cul-De-Sac, Few Trees
Faces North
Story 1
Sewer Public Sewer
Water Public
New Construction No
Schools
Elementary Schools Roy Allen
High Schools Melbourne
Others
Senior Community No
Acceptable Financing Cash, Conventional, FHA, VA Loan
Listing Terms Cash, Conventional, FHA, VA Loan
Special Listing Condition Standard
Read Less Info
Want to know what your home might be worth? Contact us for a FREE valuation!

Our team is ready to help you sell your home for the highest possible price ASAP

Bought with Real Broker LLC
GET MORE INFORMATION





