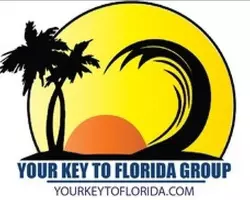For more information regarding the value of a property, please contact us for a free consultation.
Key Details
Sold Price $495,000
Property Type Single Family Home
Sub Type Single Family Residence
Listing Status Sold
Purchase Type For Sale
Square Footage 1,624 sqft
Price per Sqft $304
Subdivision Putnam Park Subd Unit 1
MLS Listing ID 1047614
Sold Date 07/18/25
Bedrooms 3
Full Baths 2
HOA Y/N No
Total Fin. Sqft 1624
Year Built 1962
Annual Tax Amount $2,878
Tax Year 2023
Lot Size 9,583 Sqft
Acres 0.22
Property Sub-Type Single Family Residence
Source Space Coast MLS (Space Coast Association of REALTORS®)
Property Description
This coastal gem is move-in ready and loaded with upgrades! Major items are done: Roof (2019), A/C (2018), water heater & drain lines (2024), garage door (2016), and fence (2016). Fresh interior and exterior paint, new baseboards, and updated laminate flooring throughout. The renovated kitchen features granite countertops, modern cabinetry, and new appliances. Both bathrooms have been tastefully remodeled. Sitting on a corner lot in a quiet cul-de-sac, there's plenty of space for your boat, RV, or camper. The screened 35'x16' sports pool is perfect for summer days, and the barely-used hot tub stays! You'll also enjoy a storage shed, accordion hurricane shutters, and tons of storage inside and out. Located in a top-rated school zone with public beach access across A1A, and walking or biking distance to shops, restaurants, and the ocean. The sellers have moved on to their next adventure—now it's your turn to enjoy the beachside lifestyle!
Location
State FL
County Brevard
Area 383 - N Indialantic
Direction Take A1A to South of Paradise Blvd. Turn West on Beach ST, go Right on Carmel Rd, Left on Brewster and the home will be on your Right.
Interior
Interior Features Ceiling Fan(s), His and Hers Closets, Open Floorplan, Pantry, Primary Bathroom - Tub with Shower, Split Bedrooms
Heating Central, Electric
Cooling Central Air, Electric
Flooring Laminate, Terrazzo
Furnishings Unfurnished
Window Features Skylight(s)
Appliance Dishwasher, Electric Range, Electric Water Heater, Refrigerator
Laundry Electric Dryer Hookup, Gas Dryer Hookup, In Garage, Washer Hookup
Exterior
Exterior Feature Storm Shutters
Parking Features Additional Parking, Attached, Garage, Garage Door Opener, RV Access/Parking
Garage Spaces 2.0
Fence Fenced
Pool In Ground, Screen Enclosure
Utilities Available Cable Available, Electricity Connected, Sewer Connected, Water Available
View Pool
Roof Type Shingle
Present Use Residential,Single Family
Porch Deck, Patio, Porch, Screened
Garage Yes
Private Pool Yes
Building
Lot Description Corner Lot, Cul-De-Sac, Dead End Street, Few Trees, Sprinklers In Front, Sprinklers In Rear
Faces East
Story 1
Sewer Public Sewer
Water Public, Well
Level or Stories One
Additional Building Shed(s)
New Construction No
Schools
Elementary Schools Indialantic
High Schools Melbourne
Others
Pets Allowed Yes
Senior Community No
Tax ID 27-37-24-77-00006.0-0023.00
Acceptable Financing Cash, Conventional, FHA, VA Loan
Listing Terms Cash, Conventional, FHA, VA Loan
Special Listing Condition Standard
Read Less Info
Want to know what your home might be worth? Contact us for a FREE valuation!

Our team is ready to help you sell your home for the highest possible price ASAP

Bought with RE/MAX Aerospace Realty




