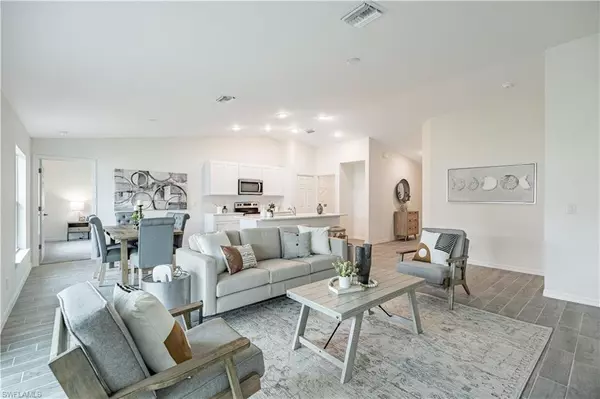For more information regarding the value of a property, please contact us for a free consultation.
Key Details
Sold Price $372,990
Property Type Single Family Home
Sub Type Single Family Residence
Listing Status Sold
Purchase Type For Sale
Square Footage 1,650 sqft
Price per Sqft $226
Subdivision Cape Coral
MLS Listing ID 224076244
Sold Date 11/21/24
Bedrooms 4
Full Baths 2
Originating Board Florida Gulf Coast
Year Built 2024
Annual Tax Amount $2,356
Tax Year 2023
Lot Size 10,890 Sqft
Acres 0.25
Property Description
NEW BUILD - Impact Resistant Windows. Anticipated completion date is November 15th, 2024. The 1,650-square-foot (air-conditioned) Fairfield plan is an open-concept floor plan that includes four bedrooms, two bathrooms, and a two-car garage. The kitchen of the Fairfield boasts many contemporary features, including upgraded 36” contemporary shaker-style cabinets, a large 8’ wide kitchen island with upgraded countertops, Whirlpool dishwasher, microwave, and range, and overlooks an expansive great room, making it the perfect plan for entertaining and day-to-day living. The great room and dining room feature beautiful tile-plank flooring and vaulted ceilings. The owner’s suite features a private bathroom, with a separate water-closet room, double-sink vanity, separate linen closet, and large walk-in closet. The three guest bedrooms share a separate bathroom. The Fairfield also features a decorative brick paver driveway, a professionally designed landscaping package and irrigation system, and designer-selected paint colors, light, and plumbing fixtures.
Location
State FL
County Lee
Area Cc24 - Cape Coral Unit 71, 92, 94-96
Zoning R1-D
Rooms
Dining Room Dining - Living
Interior
Interior Features Split Bedrooms, Wired for Data, Pantry, Volume Ceiling, Walk-In Closet(s)
Heating Central Electric
Cooling Central Electric
Flooring Carpet, Tile
Window Features Single Hung,Impact Resistant Windows
Appliance Dishwasher, Microwave, Range
Laundry Washer/Dryer Hookup, Inside
Exterior
Exterior Feature Sprinkler Auto
Garage Spaces 2.0
Community Features None, No Subdivision
Utilities Available Cable Available
Waterfront No
Waterfront Description None
View Y/N No
View None/Other
Roof Type Shingle
Porch Open Porch/Lanai
Garage Yes
Private Pool No
Building
Lot Description Regular
Story 1
Sewer Assessment Unpaid, Central
Water Assessment Unpaid, Central
Level or Stories 1 Story/Ranch
Structure Type Concrete Block,Stucco
New Construction Yes
Others
HOA Fee Include None
Tax ID 33-44-23-C3-04797.0010
Ownership Single Family
Acceptable Financing Buyer Finance/Cash, Buyer Pays Title, FHA, VA Loan
Listing Terms Buyer Finance/Cash, Buyer Pays Title, FHA, VA Loan
Read Less Info
Want to know what your home might be worth? Contact us for a FREE valuation!

Our team is ready to help you sell your home for the highest possible price ASAP
Bought with Rossman Realty Group Inc
GET MORE INFORMATION




