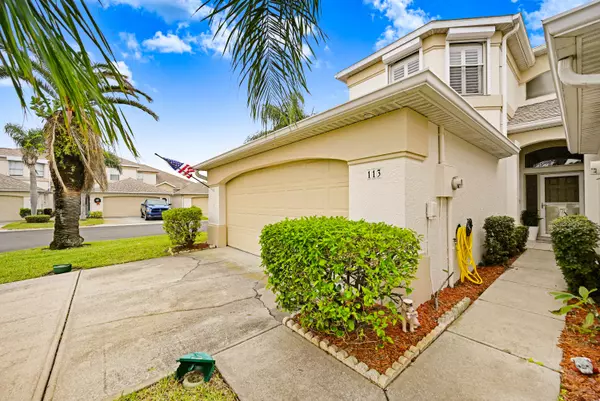For more information regarding the value of a property, please contact us for a free consultation.
Key Details
Sold Price $475,000
Property Type Townhouse
Sub Type Townhouse
Listing Status Sold
Purchase Type For Sale
Square Footage 2,391 sqft
Price per Sqft $198
Subdivision Part Of Sw 1/4 Of Ne 1/4 As Des
MLS Listing ID 1026624
Sold Date 10/31/24
Style Contemporary
Bedrooms 3
Full Baths 2
Half Baths 1
HOA Fees $548/mo
HOA Y/N Yes
Total Fin. Sqft 2391
Originating Board Space Coast MLS (Space Coast Association of REALTORS®)
Year Built 1997
Annual Tax Amount $4,489
Tax Year 2023
Lot Size 1,742 Sqft
Acres 0.04
Property Description
Buyers financing fell. His loss is your opportunity. You just found your new Beachside Townhome. Upgraded kitchen 12/2019 with custom under counter lighting, Granite counters, 42'' upper cabinets, soft close drawers, gas stove, and coffee bar. Custom dry bar and wine rack in the breakfast nook. Storm shutters on Windows and doors (Electric and Manual). Large living room with soaring ceilings. Plantation Shutters on all windows. 2024 New HVAC. End unit with tons of natural light. 2023 remodeled Primary suite on the main level with jetted tub and a walk in shower. Private screened in back patio (screens 2019). Storm/screen front door w/lock 2020. Large guest bedrooms. Dryer plumbed for gas or electric, Pool & Extra parking across street. HOA includes lawn, trees, pest, pool, roof (2014), exterior Maintenance. Close to Beaches, River, shopping, dining, entertainment and much more. Enjoy Florida Beach Side Living.
Location
State FL
County Brevard
Area 382-Satellite Bch/Indian Harbour Bch
Direction South Patrick to Mar Brisa
Rooms
Primary Bedroom Level Main
Bedroom 2 Upper
Bedroom 3 Upper
Living Room Main
Dining Room Main
Kitchen Main
Extra Room 1 Main
Interior
Interior Features Breakfast Bar, Breakfast Nook, Built-in Features, Ceiling Fan(s), Eat-in Kitchen, Entrance Foyer, His and Hers Closets, Open Floorplan, Pantry, Primary Bathroom - Shower No Tub, Split Bedrooms, Vaulted Ceiling(s), Walk-In Closet(s)
Heating Central, Natural Gas
Cooling Central Air, Electric
Flooring Carpet, Tile
Furnishings Unfurnished
Appliance Dishwasher, Disposal, Electric Water Heater, Gas Range, Ice Maker, Microwave, Refrigerator
Laundry Electric Dryer Hookup, Gas Dryer Hookup, Lower Level
Exterior
Exterior Feature Storm Shutters
Parking Features Attached, Garage, Garage Door Opener
Garage Spaces 2.0
Pool Community
Utilities Available Cable Connected, Electricity Connected, Natural Gas Available, Sewer Connected, Water Connected
Amenities Available Maintenance Grounds, Maintenance Structure, Management - Off Site
View Pond
Roof Type Shingle
Present Use Residential
Street Surface Asphalt
Porch Porch, Rear Porch, Screened
Road Frontage County Road
Garage Yes
Building
Lot Description Corner Lot, Sprinklers In Front, Sprinklers In Rear
Faces North
Story 2
Sewer Public Sewer
Water Public
Architectural Style Contemporary
New Construction No
Schools
Elementary Schools Holland
High Schools Satellite
Others
Pets Allowed Yes
HOA Name Advanced Property Management
HOA Fee Include Maintenance Grounds,Maintenance Structure,Pest Control
Senior Community No
Tax ID 26-37-35-00-00263.G-0000.00
Security Features Smoke Detector(s)
Acceptable Financing Cash, Conventional, FHA, VA Loan
Listing Terms Cash, Conventional, FHA, VA Loan
Special Listing Condition Standard
Read Less Info
Want to know what your home might be worth? Contact us for a FREE valuation!

Our team is ready to help you sell your home for the highest possible price ASAP

Bought with BHHS Florida Realty
GET MORE INFORMATION




