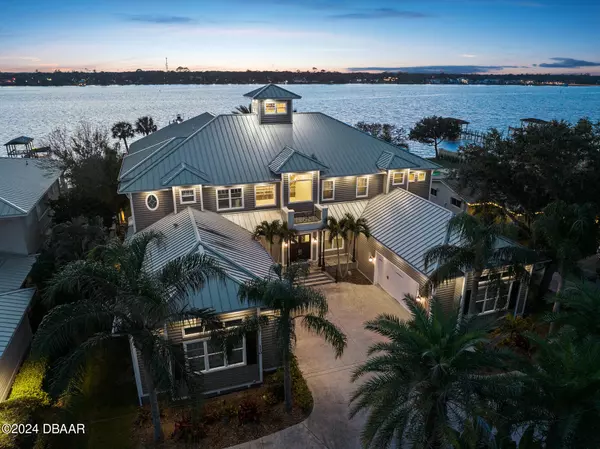For more information regarding the value of a property, please contact us for a free consultation.
Key Details
Sold Price $4,150,000
Property Type Single Family Home
Sub Type Single Family Residence
Listing Status Sold
Purchase Type For Sale
Square Footage 5,998 sqft
Price per Sqft $691
Subdivision Not In Subdivision
MLS Listing ID 1118416
Sold Date 10/22/24
Bedrooms 6
Full Baths 6
Half Baths 1
Originating Board Daytona Beach Area Association of REALTORS®
Year Built 2010
Annual Tax Amount $22,490
Lot Size 0.530 Acres
Lot Dimensions 0.53
Property Description
Offered for the first time since it's construction in 2010, this iconic John Anderson estate home presents casual coastal luxury living among a floor-plan that was carefully designed for day to day barefoot relaxation with the option for elegant entertaining. Step inside to find a living environment that designers dream of with rich woodwork, stunning textures and plenty of natural light situated in perfectly scaled gracious waterfront rooms with volume ceilings. Beyond the fabulous interior spaces, the vast two story open air riverfront living spaces are simply incredible with a sprawling stone verandah upstairs that serves the current owners as their outdoor family room with what are arguably the best Intracoastal views in Ormond Beach. A spiral staircase leads down to the poolside outdoor living and dining areas that feature a stunning stone fireplace, complete outdoor kitchen and full cabana bath with dressing room. A few steps across the lawn and you are out on the custom deep water dock with two boat lifts. The 11,368 total square foot structure which includes two oversized garages features 5,889 square foot living area with a room count that features living room, family room, formal dining, 6 bedrooms 7.5 baths, home offices, den, loft, home gym, two laundry areas and a bonus room with home theatre. Upon entry you are immediately greeted with river views from the foyer where a lovely exposed staircase lies beneath a towering ceiling with a third story cupola inviting natural light to flood into the waterfront living room. Just beyond, a riverfront family room, with fireplace, is open to the impressive chef's kitchen with the highest quality craftsmanship and appliances. The kitchen was designed to be the centerpiece of the ground floor living area with a long breakfast bar, gracious island and a fixed cafe dining option. A beautiful wet bar is an extension of the kitchen and cleverly joins both the family room and living rooms. The generous dining room overlooks the water through a wall of windows with plantation shutters. The ground floor poolside, waterfront guest suite is considered the second master suite with a luxurious bath and cavernous closet space. The downstairs bonus room is the ultimate flex space with home theatre capabilities and ready for a game table and even a brilliant hidden loft area with a ladder for little ones to lounge. Just inside the front double front doors is a handsome executive home office with handcrafted mahogany ceiling. As you come to the top or the stairs the river views come into frame once again. The expansive landing doubles an upstairs family room that opens to the breathtaking verandah. Three bedrooms occupy the south wing of this floor with two lovely baths and ample walk-in closets. The impressive master suite just beyond the riverfront home gym, occupies the entire north end of the 2nd story giving way to sweeping views of the water. This fabulous retreat with breathtaking tongue-n-groove cathedral ceilings opens directly onto the second story patio with an outdoor staircase down to the pool and spa. The impressive bath leaves nothing to be desired and a complete dressing room makes up the closet area with built-in storage island, lovely custom cabinetry and a dedicate laundry facility. The home was designed and constructed to be efficient, predictable and offer easy maintenance with Hardy Plank concrete siding, a 50 year Aluma-galv standing seem roof and top tier doors and windows. A 50KW generator automatically engages in the event of a power outage and has the impressive capability to power the entire home via a 500 gallon buried propane tank. The home and property are presented in immaculate condition.
Location
State FL
County Volusia
Community Not In Subdivision
Direction From Granada, North on John Anderson
Interior
Interior Features Split Bedrooms, Wet Bar
Heating Central, Electric
Cooling Central Air, Multi Units
Fireplaces Type Other
Fireplace Yes
Exterior
Exterior Feature Balcony, Dock
Parking Features Attached
Waterfront Description Intracoastal,River Front,Seawall
Roof Type Metal
Porch Deck, Patio, Porch, Rear Porch
Garage Yes
Building
Water Public
Structure Type Block,Cement Siding,Concrete
New Construction No
Others
Senior Community No
Tax ID 4214-07-00-0110
Read Less Info
Want to know what your home might be worth? Contact us for a FREE valuation!

Our team is ready to help you sell your home for the highest possible price ASAP
GET MORE INFORMATION




