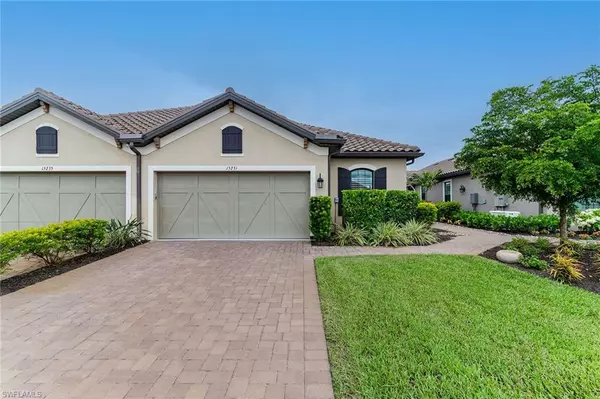For more information regarding the value of a property, please contact us for a free consultation.
Key Details
Sold Price $810,000
Property Type Single Family Home
Sub Type Single Family Residence
Listing Status Sold
Purchase Type For Sale
Square Footage 1,950 sqft
Price per Sqft $415
Subdivision Esplanade By The Islands
MLS Listing ID 224059927
Sold Date 09/17/24
Bedrooms 3
Full Baths 2
HOA Fees $341/qua
HOA Y/N Yes
Originating Board Naples
Year Built 2020
Annual Tax Amount $5,272
Tax Year 2023
Lot Size 6,098 Sqft
Acres 0.14
Property Description
One of a kind! Expansive water views and lush landscaping surround this three-bed plus den, two-bath Ceretti model that is steps from the amenity center. Extended lanai with picture window screen is uniquely configured to maximize space and stunning sunset views. Relax and entertain with an upgraded outdoor kitchen and heated pool and spa. The private covered lanai is protected with electric hurricane shutters. Southwestern exposure brings natural light to interior spaces that boast tray ceilings, crown molding, and custom plantation shutters throughout. The kitchen features stainless steel appliances, upgraded white cabinetry and quartz countertops. French doors add a touch of elegance to the study. Custom cabinetry and shelving enhance the primary bedroom and laundry. Esplanade by the Islands is a new resort-style community with a 15,000 square foot wellness and amenities center, Bahama Outdoor Bar, resort-style pool, culinary center, fitness center and exercise classes, spa and salon services, tennis, pickleball, bocce, miles of walking trails, a dog park, and more! Just a short drive to Marco Island, Naples beaches, and 5th Avenue shopping, dining, and entertainment.
Location
State FL
County Collier
Area Na38 - South Of Us41 East Of 951
Direction Gated Community. After entering through the front gate take the first right at the round-about. Then take the second left on Duda Road. Finally, take the second right onto Tolmino Street. It is the second unit on the left.
Rooms
Dining Room Breakfast Bar, Formal
Kitchen Pantry
Interior
Interior Features Split Bedrooms, Great Room, Den - Study, Guest Bath, Guest Room, Built-In Cabinets, Wired for Data, Closet Cabinets, Entrance Foyer, Pantry, Tray Ceiling(s), Walk-In Closet(s)
Heating Central Electric
Cooling Ceiling Fan(s), Central Electric
Flooring Carpet, Tile
Window Features Sliding,Impact Resistant Windows,Shutters - Manual,Shutters - Screens/Fabric
Appliance Dishwasher, Disposal, Dryer, Microwave, Range, Refrigerator/Freezer, Washer
Laundry Inside, Sink
Exterior
Exterior Feature Outdoor Kitchen, Sprinkler Manual
Garage Spaces 2.0
Pool In Ground, Concrete, Screen Enclosure
Community Features BBQ - Picnic, Beauty Salon, Bike And Jog Path, Billiards, Business Center, Cabana, Clubhouse, Pool, Community Room, Community Spa/Hot tub, Dog Park, Fitness Center, Full Service Spa, Hobby Room, Internet Access, Lakefront Beach, Library, Pickleball, Playground, Private Membership, Restaurant, Sidewalks, Street Lights, Tennis Court(s), Gated, Tennis
Utilities Available Underground Utilities, Natural Gas Connected, Cable Available, Natural Gas Available
Waterfront No
Waterfront Description None
View Y/N Yes
View Lake, Landscaped Area
Roof Type Tile
Street Surface Paved
Porch Screened Lanai/Porch
Garage Yes
Private Pool Yes
Building
Lot Description Regular
Faces Gated Community. After entering through the front gate take the first right at the round-about. Then take the second left on Duda Road. Finally, take the second right onto Tolmino Street. It is the second unit on the left.
Story 1
Sewer Central
Water Central
Level or Stories 1 Story/Ranch
Structure Type Concrete Block,Stucco
New Construction No
Others
HOA Fee Include Irrigation Water,Maintenance Grounds,Rec Facilities,Street Lights,Street Maintenance
Tax ID 23896804785
Ownership Single Family
Security Features Smoke Detector(s),Smoke Detectors
Acceptable Financing Buyer Finance/Cash
Listing Terms Buyer Finance/Cash
Read Less Info
Want to know what your home might be worth? Contact us for a FREE valuation!

Our team is ready to help you sell your home for the highest possible price ASAP
Bought with John R Wood Properties
GET MORE INFORMATION




