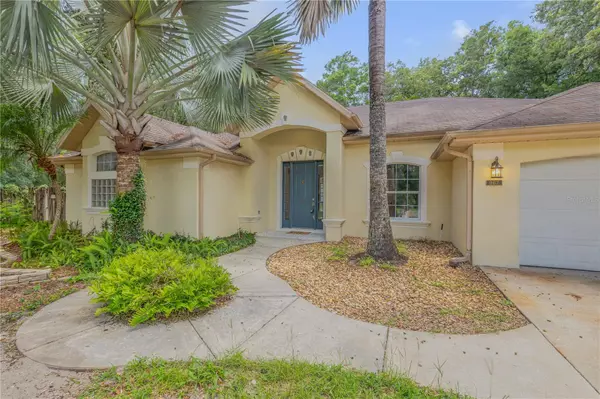For more information regarding the value of a property, please contact us for a free consultation.
Key Details
Sold Price $440,000
Property Type Single Family Home
Sub Type Single Family Residence
Listing Status Sold
Purchase Type For Sale
Square Footage 2,063 sqft
Price per Sqft $213
MLS Listing ID O6220825
Sold Date 09/12/24
Bedrooms 3
Full Baths 2
Construction Status Appraisal,Financing,Inspections
HOA Y/N No
Originating Board Stellar MLS
Year Built 1999
Annual Tax Amount $4,632
Lot Size 1.430 Acres
Acres 1.43
Property Description
One or more photo(s) has been virtually staged. Welcome to this exquisite pool home on an expansive lot, complemented by an additional adjacent 0.74-acre lot for a total of 1.43 acres! This home features three bedrooms and two bathrooms spread over 2,000 sq. ft. Step inside to find brand new carpet throughout, with a bright open floor plan that includes a spacious kitchen featuring a brand new stainless steel dishwasher and a breakfast nook—perfect for entertaining. Enjoy separate living and dining rooms, vaulted ceilings, and a formal living room alongside a separate family room. The home's split-bedroom design ensures privacy, with the Primary suite offering a peaceful retreat with French doors leading out to the pool area. The patio area is perfect for gatherings, complete with an outdoor kitchenette, hot tub hook-up, and plenty of space to relax while taking in the gorgeous property views. Outside, the oversized lot includes RV/boat parking and is a gardener's dream, featuring two sheds, a vegetable plot, a built-in gardening work counter, and a zoned irrigation system. The screen-enclosed pool and large private lot provide the perfect oasis for enjoying Florida's beautiful weather. Located on a quiet dead-end street, this home offers a rural feel while being just minutes from everything you need. Also a new roof will be installed before closing! Don't miss this incredible opportunity! Check out the 3D tour online!
Location
State FL
County Volusia
Zoning 01
Interior
Interior Features Ceiling Fans(s), High Ceilings, Kitchen/Family Room Combo, Open Floorplan, Solid Surface Counters, Split Bedroom, Vaulted Ceiling(s), Walk-In Closet(s)
Heating Central, Electric
Cooling Central Air
Flooring Carpet, Ceramic Tile
Furnishings Unfurnished
Fireplace false
Appliance Built-In Oven, Dishwasher, Dryer, Refrigerator, Washer
Laundry In Garage
Exterior
Exterior Feature French Doors, Irrigation System, Lighting, Outdoor Kitchen, Rain Gutters
Garage Boat, Driveway, Garage Door Opener
Garage Spaces 2.0
Fence Wood
Pool In Ground, Pool Sweep, Screen Enclosure
Utilities Available BB/HS Internet Available, Cable Available, Electricity Connected, Phone Available, Sprinkler Meter, Underground Utilities
Waterfront false
View Pool, Trees/Woods
Roof Type Shingle
Porch Patio, Screened
Attached Garage true
Garage true
Private Pool Yes
Building
Lot Description Level
Entry Level One
Foundation Slab
Lot Size Range 1 to less than 2
Sewer Septic Tank
Water Public
Structure Type Block,Stucco
New Construction false
Construction Status Appraisal,Financing,Inspections
Schools
Elementary Schools Orange City Elem
Middle Schools River Springs Middle School
High Schools University High School-Vol
Others
Pets Allowed Yes
Senior Community No
Ownership Fee Simple
Acceptable Financing Cash, Conventional
Listing Terms Cash, Conventional
Special Listing Condition None
Read Less Info
Want to know what your home might be worth? Contact us for a FREE valuation!

Our team is ready to help you sell your home for the highest possible price ASAP

© 2024 My Florida Regional MLS DBA Stellar MLS. All Rights Reserved.
Bought with CHARLES RUTENBERG REALTY ORLANDO
GET MORE INFORMATION




