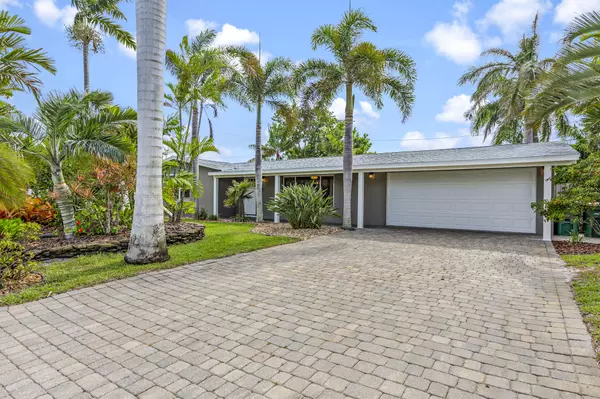For more information regarding the value of a property, please contact us for a free consultation.
Key Details
Sold Price $550,000
Property Type Single Family Home
Sub Type Single Family Residence
Listing Status Sold
Purchase Type For Sale
Square Footage 1,698 sqft
Price per Sqft $323
Subdivision Ocean Spray Estates
MLS Listing ID 1015439
Sold Date 08/30/24
Bedrooms 3
Full Baths 2
HOA Y/N No
Total Fin. Sqft 1698
Originating Board Space Coast MLS (Space Coast Association of REALTORS®)
Year Built 1961
Annual Tax Amount $6,658
Tax Year 2023
Lot Size 8,276 Sqft
Acres 0.19
Property Description
As you approach the property, you'll be greeted by a paver driveway and a relaxing front porch. Nestled in a lush tropical paradise, this home offers an open floor plan that seamlessly blends living, dining, and kitchen areas, perfect for modern living and hosting gatherings. The kitchen is designed with granite countertops and light wood cabinets. The large bonus room offers versatile space, ideal for a family room, game room or simply a room to relax. The master bath boasts a glass-enclosed shower. This home is equipped with a new roof May 2024 & AC. Every exterior opening is Miami Dade impact rated, and underground power lines from house to pole are buried, ensuring your safety and peace of mind. The true gem of this property lies in its backyard oasis. Surrounded by palm trees and tropical plants, provides privacy for your enjoyment in the pool. Unwind on the covered patio, where you can relax and soak in the tranquil atmosphere. Located just a short walk to the A+ rated elementary school and a convenient golf cart ride to shopping, the beach, local restaurants, and the middle and high school. This home offers convenience and accessibility.
Location
State FL
County Brevard
Area 382-Satellite Bch/Indian Harbour Bch
Direction From Pineda Causway (404) head south on South Patrick Drl to left on Cassia Blvd to right on Kale.
Interior
Interior Features Breakfast Bar, Ceiling Fan(s), Open Floorplan, Primary Bathroom - Shower No Tub
Heating Central, Electric
Cooling Central Air, Electric
Flooring Terrazzo, Tile
Furnishings Unfurnished
Appliance Dishwasher, Electric Range, Refrigerator
Laundry Electric Dryer Hookup, In Garage, Washer Hookup
Exterior
Exterior Feature Outdoor Shower, Storm Shutters
Parking Features Attached, Garage, Garage Door Opener
Garage Spaces 2.0
Fence Back Yard, Vinyl, Wood
Pool In Ground, Private
Utilities Available Cable Available
Roof Type Shingle
Present Use Residential,Single Family
Street Surface Paved
Porch Front Porch, Rear Porch
Road Frontage City Street
Garage Yes
Building
Lot Description Many Trees, Sprinklers In Front, Sprinklers In Rear
Faces East
Story 1
Sewer Public Sewer
Water Public
Level or Stories One
New Construction No
Schools
Elementary Schools Surfside
High Schools Satellite
Others
Pets Allowed Yes
Senior Community No
Tax ID 27-37-02-01-00000.0-0027.00
Acceptable Financing Cash, Conventional, FHA, VA Loan
Listing Terms Cash, Conventional, FHA, VA Loan
Special Listing Condition Standard
Read Less Info
Want to know what your home might be worth? Contact us for a FREE valuation!

Our team is ready to help you sell your home for the highest possible price ASAP

Bought with Quattrocchi Real Estate, Inc.
GET MORE INFORMATION




