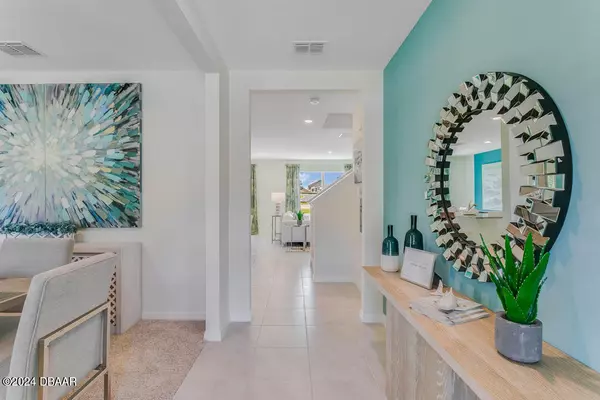For more information regarding the value of a property, please contact us for a free consultation.
Key Details
Sold Price $435,990
Property Type Single Family Home
Sub Type Single Family Residence
Listing Status Sold
Purchase Type For Sale
Square Footage 2,601 sqft
Price per Sqft $167
Subdivision Not On The List
MLS Listing ID 1121745
Sold Date 08/23/24
Style Traditional
Bedrooms 5
Full Baths 3
Originating Board Daytona Beach Area Association of REALTORS®
Annual Tax Amount $441
Lot Size 5,662 Sqft
Lot Dimensions 0.13
Property Description
(Community) presents the Hayden, available to build in (city), Florida. This amazing all concrete block construction single-family home features 5 bedrooms and 3 bathrooms optimizing living space with an open concept layout. The kitchen overlooks the dining area and great room, while having a view to the covered lanai outside. Ample windows and a set of sliding glass doors allow lighting into the living area. The well-appointed kitchen features an island with bar seating, beautiful granite countertops and stainless-steel appliances, making entertaining a breeze. The first floor also features a flex room that provides an area for work or play, a bedroom, and full bathroom. As we head up to the second floor, we are greeted with bedroom one that features an en suite bathroom as well. *Photos are of similar model but not that of exact house. Pictures, photographs, colors, features, and sizes are for illustration purposes only and will vary from the homes as built. Home and community information including pricing, included features, terms, availability and amenities are subject to change and prior sale at any time without notice or obligation. Please note that no representations or warranties are made regarding school districts or school assignments; you should conduct your own investigation regarding current and future schools and school boundaries.*
Location
State FL
County Volusia
Community Not On The List
Direction 417N to 1-4E to 111B to Orange City. Merge onto Saxon Blvd. R on Veteran's Memorial Pkwy. L onto Par Hill Blvd
Interior
Heating Central, Electric, Heat Pump
Cooling Central Air
Exterior
Garage Attached
Garage Spaces 2.0
Utilities Available Cable Available, Electricity Available, Sewer Available, Water Available
Waterfront No
Roof Type Shingle
Porch Patio
Total Parking Spaces 2
Garage Yes
Building
Water Public
Architectural Style Traditional
Structure Type Block,Concrete,Stucco
New Construction Yes
Others
Senior Community No
Tax ID 8014-40-00-1090
Acceptable Financing Cash, Conventional, FHA, VA Loan
Listing Terms Cash, Conventional, FHA, VA Loan
Read Less Info
Want to know what your home might be worth? Contact us for a FREE valuation!

Our team is ready to help you sell your home for the highest possible price ASAP
GET MORE INFORMATION




