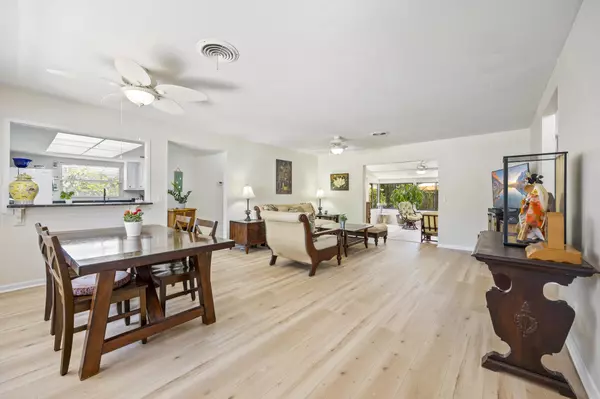For more information regarding the value of a property, please contact us for a free consultation.
Key Details
Sold Price $480,000
Property Type Single Family Home
Sub Type Single Family Residence
Listing Status Sold
Purchase Type For Sale
Square Footage 1,533 sqft
Price per Sqft $313
Subdivision Conners Castle Dare Subd
MLS Listing ID 1013468
Sold Date 08/23/24
Style Cottage,Mid Century Modern
Bedrooms 3
Full Baths 2
HOA Y/N No
Total Fin. Sqft 1533
Originating Board Space Coast MLS (Space Coast Association of REALTORS®)
Year Built 1962
Annual Tax Amount $1,353
Tax Year 2023
Lot Size 7,405 Sqft
Acres 0.17
Property Description
Ideal Florida Living! Imagine walking to the beach access stairs in less than 5 minutes! Completely redone vintage beach bungalow with many modern updates! Brand new floors throughout this open style layout with split bedrooms with new bathroom, fully permitted CBC construction of a fully enclosed Florida room with hurricane windows. Lush landscaping has matured into a tropical paradise and the paver patio & privacy fenced back yard is perfect for entertaining! Metal Roof is only 2yrs old, new seamless gutters surround, two updated electrical panels, brand new granite counters and sink, plumbing updates and much more. Hurricane Prepared - Metal Panels, Generator Hookup Ready, 12kw Portable Generator included, & Propane Tank. Ideal location walking distance to schools and restuarants! Easy to show - Come by Today!
Location
State FL
County Brevard
Area 382-Satellite Bch/Indian Harbour Bch
Direction From A1A at Sandbar Restaurant, go West on Park Ave for 1.5 blocks.
Interior
Interior Features Breakfast Bar, Built-in Features, Ceiling Fan(s), Open Floorplan, Primary Bathroom - Shower No Tub, Split Bedrooms
Heating Central
Cooling Central Air
Flooring Laminate
Furnishings Unfurnished
Appliance Dishwasher, Disposal, Dryer, Electric Cooktop, Electric Oven, Refrigerator, Washer
Laundry In Garage
Exterior
Exterior Feature Storm Shutters
Parking Features Circular Driveway, Garage, On Street
Garage Spaces 1.0
Fence Full, Privacy, Wood
Pool None
Utilities Available Cable Connected, Electricity Connected, Sewer Connected, Water Connected
Roof Type Metal
Present Use Residential,Single Family
Street Surface Asphalt
Porch Glass Enclosed, Rear Porch
Road Frontage City Street
Garage Yes
Building
Lot Description Many Trees
Faces North
Story 1
Sewer Public Sewer
Water Public
Architectural Style Cottage, Mid Century Modern
Level or Stories One
New Construction No
Schools
Elementary Schools Surfside
High Schools Satellite
Others
Senior Community No
Tax ID 26-37-35-79-0000j.0-0005.00
Acceptable Financing Cash, Conventional, FHA, VA Loan
Listing Terms Cash, Conventional, FHA, VA Loan
Special Listing Condition Standard
Read Less Info
Want to know what your home might be worth? Contact us for a FREE valuation!

Our team is ready to help you sell your home for the highest possible price ASAP

Bought with Non-MLS or Out of Area
GET MORE INFORMATION




