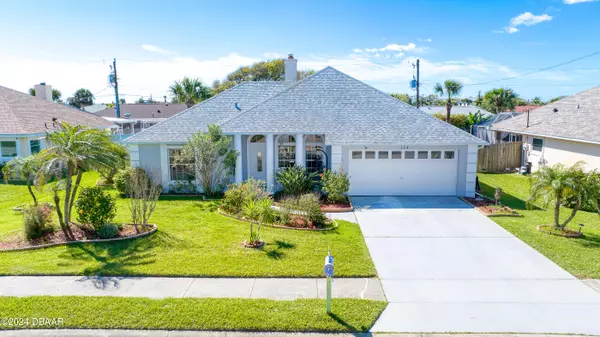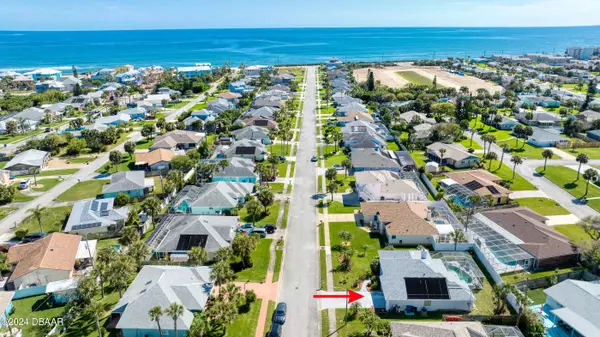For more information regarding the value of a property, please contact us for a free consultation.
Key Details
Sold Price $585,000
Property Type Single Family Home
Sub Type Single Family Residence
Listing Status Sold
Purchase Type For Sale
Square Footage 1,511 sqft
Price per Sqft $387
Subdivision Sandpiper Forest
MLS Listing ID 1120948
Sold Date 08/12/24
Style Ranch
Bedrooms 3
Full Baths 2
Originating Board Daytona Beach Area Association of REALTORS®
Year Built 1992
Annual Tax Amount $6,771
Lot Size 7,405 Sqft
Lot Dimensions 0.17
Property Description
Fantastic home on one of the most coveted streets in Ormond by the Sea. This 3 bedroom 2 bath salt-water pool home is nestled between the intracoastal and the no-drive beach on Sandpiper Ridge Drive. With wide sidewalks, well kept homes and whimsical mailboxes, this neighborhood proudly displays community pride. Improvements to this home within the past year include: fresh paint, 16'' x 36'' porcelain tile floors throughout, new countertops, kitchen appliances, water treatment system, new bathroom fixtures, a redesigned primary ensuite with quartz countertops and dual vanities, and modern lighting in every room. Enjoy a swim in your solar heated pool or refreshing outdoor shower from the privacy of the newly landscaped and vinyl fenced-in backyard. Short walk to popular beach-view dining. Additional features include a newer roof, cathedral ceiling in primary suite, glass shower enclosures, tiled front patio, indoor laundry room, oversized two car garage, new landscape lighting and city sewer!
Location
State FL
County Volusia
Community Sandpiper Forest
Direction From Granada, North on A1A approximately 6 miles. Left on Sandpiper Ridge Drive. Home is on the south side of street
Interior
Interior Features Built-in Features, Ceiling Fan(s), Split Bedrooms, Vaulted Ceiling(s)
Heating Central, Electric
Cooling Central Air, Electric
Fireplaces Type Other
Fireplace Yes
Exterior
Exterior Feature Outdoor Shower
Garage Attached, Garage, Garage Door Opener
Garage Spaces 2.0
Utilities Available Cable Connected, Electricity Connected, Water Connected
Waterfront No
Roof Type Shingle
Porch Front Porch, Patio, Porch, Rear Porch, Screened
Total Parking Spaces 2
Garage Yes
Building
Lot Description Sprinklers In Front, Sprinklers In Rear
Foundation Slab
Water Public
Architectural Style Ranch
Structure Type Block,Stucco
New Construction No
Others
Senior Community No
Tax ID 3221-28-00-0060
Acceptable Financing Cash, Conventional, FHA, VA Loan
Listing Terms Cash, Conventional, FHA, VA Loan
Read Less Info
Want to know what your home might be worth? Contact us for a FREE valuation!

Our team is ready to help you sell your home for the highest possible price ASAP
GET MORE INFORMATION




