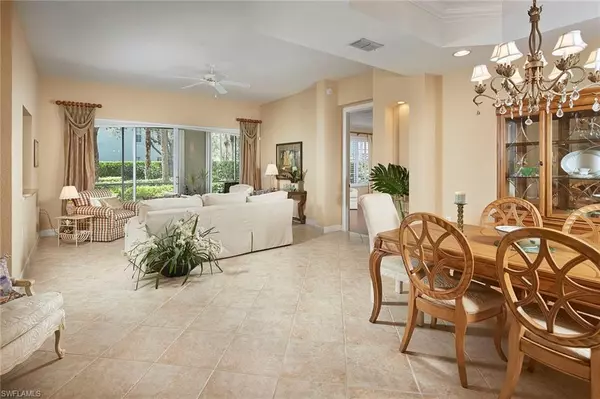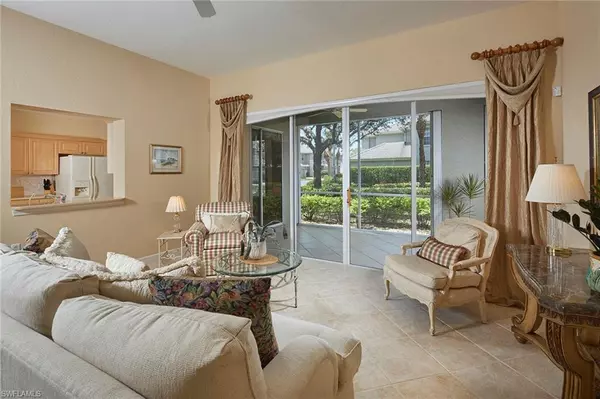For more information regarding the value of a property, please contact us for a free consultation.
Key Details
Sold Price $725,000
Property Type Condo
Sub Type Low Rise (1-3)
Listing Status Sold
Purchase Type For Sale
Square Footage 2,060 sqft
Price per Sqft $351
Subdivision Osprey Pointe
MLS Listing ID 223065986
Sold Date 07/08/24
Bedrooms 3
Full Baths 2
Half Baths 1
Condo Fees $2,855/qua
HOA Y/N Yes
Originating Board Naples
Year Built 2002
Annual Tax Amount $7,395
Tax Year 2023
Property Description
Move in and enjoy this immaculate first floor coach home with just two units in the building giving extra privacy and additional windows. This three bedroom or 2 bedroom+den, 2.5-bath Great Room plan offers split bedrooms, formal dining room, spacious kitchen with morning room, and a laundry room with cabinets and sink. Spacious owner’s bedroom suite has a huge walk-in closet, lanai access and a large bath with dual sinks, separate tub and shower. Flooring throughout is either tile or newer beautiful wood, with many 10-foot tray ceilings in main areas including bedrooms. The guest suite has a walk-in closet and private bath. Crown moldings, plantation shutters and ceiling fans. Walk-in entry closet measures 4-by-6 feet and offers great storage. Generous screen lanai with accordion storm shutters has a private garden view. Attached two-car garage and no stairs. On a private cul-de-sac, Osprey Pointe at Pelican Marsh is a pet-friendly community of 96 condominiums in a parklike setting offering a community center with club room, fitness, pool and spa.
Location
State FL
County Collier
Area Pelican Marsh
Rooms
Bedroom Description Master BR Sitting Area,Split Bedrooms
Dining Room Dining - Living, Eat-in Kitchen
Kitchen Pantry
Interior
Interior Features Foyer, Laundry Tub, Pantry, Smoke Detectors, Tray Ceiling(s), Volume Ceiling
Heating Central Electric
Flooring Tile, Wood
Equipment Auto Garage Door, Cooktop - Electric, Dishwasher, Disposal, Dryer, Microwave, Range, Refrigerator/Icemaker, Self Cleaning Oven, Smoke Detector, Washer
Furnishings Partially
Fireplace No
Appliance Electric Cooktop, Dishwasher, Disposal, Dryer, Microwave, Range, Refrigerator/Icemaker, Self Cleaning Oven, Washer
Heat Source Central Electric
Exterior
Exterior Feature Screened Lanai/Porch
Garage Driveway Paved, Paved, Attached
Garage Spaces 2.0
Pool Community
Community Features Clubhouse, Park, Pool, Fitness Center, Golf, Restaurant, Sidewalks, Street Lights, Tennis Court(s), Gated
Amenities Available Bike And Jog Path, Clubhouse, Park, Pool, Community Room, Spa/Hot Tub, Fitness Center, Golf Course, Internet Access, Pickleball, Restaurant, Shopping, Sidewalk, Streetlight, Tennis Court(s), Underground Utility
Waterfront No
Waterfront Description None
View Y/N Yes
View Landscaped Area
Roof Type Tile
Street Surface Paved
Total Parking Spaces 2
Garage Yes
Private Pool No
Building
Lot Description Regular
Building Description Concrete Block,Stucco, DSL/Cable Available
Story 1
Water Central
Architectural Style Low Rise (1-3)
Level or Stories 1
Structure Type Concrete Block,Stucco
New Construction No
Schools
Elementary Schools Pelican Marsh
Middle Schools Pine Ridge
High Schools Aubrey Rogers
Others
Pets Allowed With Approval
Senior Community No
Tax ID 64707001788
Ownership Condo
Security Features Smoke Detector(s),Gated Community
Read Less Info
Want to know what your home might be worth? Contact us for a FREE valuation!

Our team is ready to help you sell your home for the highest possible price ASAP

Bought with Gulf Breeze Real Estate LC
GET MORE INFORMATION




