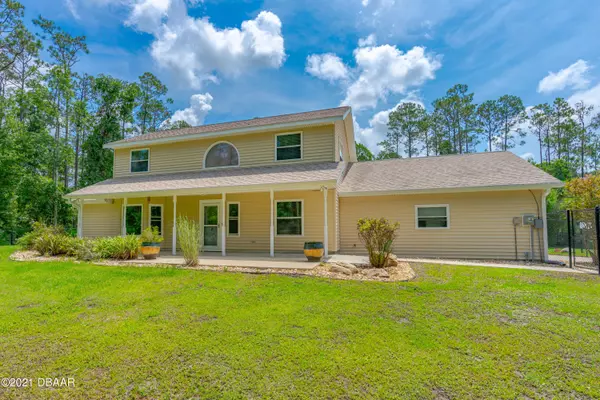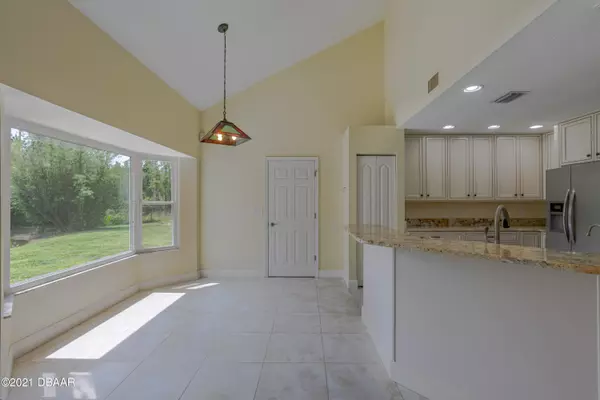For more information regarding the value of a property, please contact us for a free consultation.
Key Details
Sold Price $475,000
Property Type Single Family Home
Sub Type Single Family Residence
Listing Status Sold
Purchase Type For Sale
Square Footage 1,823 sqft
Price per Sqft $260
Subdivision Plantation Pines
MLS Listing ID 1087322
Sold Date 10/04/21
Style Traditional,Other
Bedrooms 3
Full Baths 1
Half Baths 1
Originating Board Daytona Beach Area Association of REALTORS®
Year Built 1992
Annual Tax Amount $4,144
Lot Size 3.140 Acres
Lot Dimensions 3.14
Property Description
Country living with room to roam but only 15 miles to the beautiful beach! This is a lovely Cape Cod style home that sits upon 3.14 acres. In 2013 a new roof & A/C were installed and new windows installed throughout in 2012. Great room concept with a floor to ceiling stone fireplace. The kitchen is upgraded with deluxe cabinets and granite countertops. Master bedroom is downstairs with double sinks and generous shower. The downstairs also includes a half bath for guests. The breakfast nook has large windows that overlooks a pond and the wooded area surrounding your private oasis. Upstairs is an open loft walkway which connects the other two bedrooms and a full bathroom. (see additional remarks) Off the great room you can open double French doors to walk out onto a lovely 25'x20' under roof screened porch. This porch has been prewired with electric and an outlet for a spa/jacuzzi to be installed. The yard has a 6 foot tall fence surrounding a large part of the property (installed 2018) so it is ready for all your furry friends! The pond out back has a soothing waterfall for outdoor enjoyment. In addition to the 2 car garage attached to the house there is also a detached 1 car garage/man cave that also has 1 car covered carport area complete with concrete driveway. Come check out this wonderfully private paradise!
Location
State FL
County Volusia
Community Plantation Pines
Direction *DO NOT USE CONIFER OFF SR40* W on SR40 to Plantation Pines: L@Pine Woods Rd; L@Scotch Pine Rd: R@Hemlock; L@ Conifer
Interior
Interior Features Ceiling Fan(s), Split Bedrooms
Heating Central, Electric
Cooling Central Air
Fireplaces Type Other
Fireplace Yes
Exterior
Exterior Feature Other
Garage Attached
Garage Spaces 2.0
Roof Type Shingle
Porch Patio, Porch, Screened
Total Parking Spaces 2
Garage Yes
Building
Lot Description Wooded
Water Well
Architectural Style Traditional, Other
Structure Type Other
New Construction No
Others
Senior Community No
Tax ID 4035-01-00-2120
Acceptable Financing FHA, VA Loan
Listing Terms FHA, VA Loan
Read Less Info
Want to know what your home might be worth? Contact us for a FREE valuation!

Our team is ready to help you sell your home for the highest possible price ASAP
GET MORE INFORMATION




