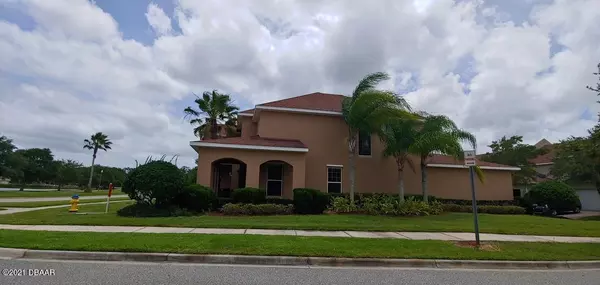For more information regarding the value of a property, please contact us for a free consultation.
Key Details
Sold Price $265,000
Property Type Single Family Home
Sub Type Single Family Residence
Listing Status Sold
Purchase Type For Sale
Square Footage 1,834 sqft
Price per Sqft $144
Subdivision Parkside Town Homes
MLS Listing ID 1084254
Sold Date 07/12/21
Style Other
Bedrooms 3
Full Baths 3
HOA Fees $800
Originating Board Daytona Beach Area Association of REALTORS®
Year Built 2008
Annual Tax Amount $3,346
Lot Size 2,613 Sqft
Lot Dimensions 0.06
Property Description
CANNOT SHOW UNTIL JUNE 1st. Welcome to the community of Parkside Townhomes in Venetian Bay with maintenance fee living. This unique Cambridge floor plan offers 3 bedrooms and 3 full baths. The 3rd bedroom is conveniently located on the 1st floor for easy access. This corner unit is flooded with natural light from windows all along the northern wall. Downstairs offers a large living area with soaring ceilings and kitchen with tons of counter space. The in kitchen pantry and extra storage closet mean there is space for all of your things. Just off the two car garage is the laundry room with utility sink for your convenience. Upstairs 2 large bedrooms each with their own ensuite mean you and your guests have all the privacy you need. The unit has both a small private back patio and front porch so you can enjoy both indoor and outdoor living. Parkside Townhomes offers private heated pool, lawn and landscape maintenance, termite bond exterior paint every 6 to 8 years & roof replacement as scheduled. Venetian Bay offers 18-Hole Golf Course, Clubhouse, Walk or Bike Nature Preserve & Trails. The Town Center is located just across the lake with Gym, Restaurants, Deli, Market, Spa & More! Available to show after June 1st. Interior photo to come once tenant has moved out.
Location
State FL
County Volusia
Community Parkside Town Homes
Direction From SR 44 enter Venetian Bay Community via Airpark Rd, home is located on the corner of Airport Road & Casalta Cir.
Interior
Interior Features Ceiling Fan(s)
Heating Central
Cooling Central Air
Exterior
Garage Spaces 2.0
Roof Type Shingle
Accessibility Common Area
Porch Patio
Total Parking Spaces 2
Garage Yes
Building
Water Public
Architectural Style Other
Structure Type Block,Concrete
Others
Senior Community No
Tax ID 7307-03-00-1000
Read Less Info
Want to know what your home might be worth? Contact us for a FREE valuation!

Our team is ready to help you sell your home for the highest possible price ASAP
GET MORE INFORMATION




