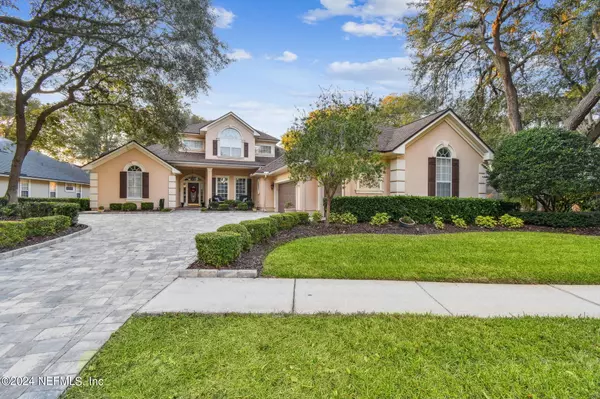For more information regarding the value of a property, please contact us for a free consultation.
Key Details
Sold Price $1,152,000
Property Type Single Family Home
Sub Type Single Family Residence
Listing Status Sold
Purchase Type For Sale
Square Footage 3,788 sqft
Price per Sqft $304
Subdivision Queens Harbour Cc
MLS Listing ID 2009148
Sold Date 05/28/24
Style Traditional
Bedrooms 4
Full Baths 3
Half Baths 1
HOA Fees $263/qua
HOA Y/N Yes
Originating Board realMLS (Northeast Florida Multiple Listing Service)
Year Built 1999
Annual Tax Amount $8,380
Lot Size 0.340 Acres
Acres 0.34
Property Description
Impressive Estate Pool Home situated on a waterfront lot w/ breathtaking views of the golf course in gated Queens Harbour CC. Boasting designer touches, upgrades & custom features throughout. Upon entry, wood flooring, formal living & dining room w/ wet bar. Abundant windows. In the ktchn, hickory cabinets, granite counters, tile bcksplsh, pull out spice rack, dbl ovens, 5-burner gas cooktop, new DW & fridge. Great room w/ fireplace, vaulted ceilings, built-ins & breakfast nook. Butler's pantry/desk area. 2 bdrms share Jack & Jill bath. Master bedroom & ensuite w/ custom renovations. 4th brdm upstairs w/ bonus room, wet bar & balcony overlooking the serene water to golf view. Central vacuum sys. New wtr heater & softener. Roof 2015. HVAC 2013. 3-car garage w/ workshop area & upgraded paver courtyard-style driveway. Two 220-volt charging outlets for e-cars convey. Clubhouse & amenities undergoing $1.3M renovations incl. new pickleball court. Club, Marina & House info- see Docs tab.
Location
State FL
County Duval
Community Queens Harbour Cc
Area 043-Intracoastal West-North Of Atlantic Blvd
Direction From 295N to Atlantic Blvd, Left on Queens Harbor Blvd, Left on Harrington Park Dr, Right on Bromley Point Dr, House is on the Left.
Rooms
Other Rooms Workshop
Interior
Interior Features Breakfast Bar, Built-in Features, Ceiling Fan(s), Central Vacuum, Entrance Foyer, His and Hers Closets, Jack and Jill Bath, Kitchen Island, Pantry, Primary Bathroom -Tub with Separate Shower, Primary Downstairs, Vaulted Ceiling(s), Walk-In Closet(s), Wet Bar
Heating Central, Electric, Heat Pump
Cooling Central Air, Electric, Multi Units, Zoned
Flooring Carpet, Tile, Wood
Fireplaces Number 1
Fireplaces Type Gas
Fireplace Yes
Laundry Electric Dryer Hookup, Lower Level, Sink, Washer Hookup
Exterior
Exterior Feature Balcony
Garage Attached, Garage Door Opener
Garage Spaces 3.0
Pool Community, Private, In Ground, Pool Sweep, Screen Enclosure
Utilities Available Cable Available, Electricity Connected, Sewer Connected, Water Connected, Propane
Amenities Available Barbecue, Boat Dock, Boat Slip, Cable TV, Clubhouse, Fitness Center, Gated, Golf Course, Maintenance Grounds, Management - Off Site, Marina, Pickleball, Playground, Security, Tennis Court(s)
Waterfront Yes
Waterfront Description Pond
View Golf Course, Pond, Water
Roof Type Shingle
Porch Covered, Front Porch, Patio, Screened
Total Parking Spaces 3
Garage Yes
Private Pool No
Building
Lot Description On Golf Course, Sprinklers In Front, Sprinklers In Rear
Sewer Public Sewer
Water Public
Architectural Style Traditional
Structure Type Stucco
New Construction No
Schools
Elementary Schools Neptune Beach
Middle Schools Landmark
High Schools Sandalwood
Others
HOA Name Queens Harbour POA
HOA Fee Include Maintenance Grounds,Security
Senior Community No
Tax ID 1671279215
Security Features 24 Hour Security,Gated with Guard,Security Gate,Security System Owned,Smoke Detector(s)
Acceptable Financing Cash, Conventional, VA Loan
Listing Terms Cash, Conventional, VA Loan
Read Less Info
Want to know what your home might be worth? Contact us for a FREE valuation!

Our team is ready to help you sell your home for the highest possible price ASAP
Bought with ENGEL & VOLKERS FIRST COAST
GET MORE INFORMATION




