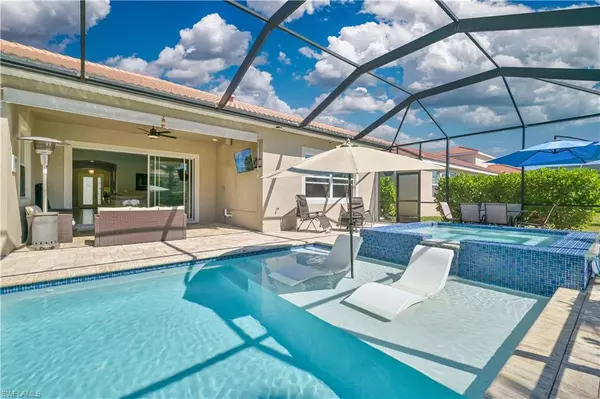For more information regarding the value of a property, please contact us for a free consultation.
Key Details
Sold Price $630,000
Property Type Single Family Home
Sub Type Single Family Residence
Listing Status Sold
Purchase Type For Sale
Square Footage 2,565 sqft
Price per Sqft $245
Subdivision Lindsford
MLS Listing ID 224017448
Sold Date 05/23/24
Bedrooms 3
Full Baths 3
Half Baths 1
HOA Fees $128/qua
HOA Y/N Yes
Originating Board Florida Gulf Coast
Year Built 2018
Annual Tax Amount $1,401
Tax Year 2023
Lot Size 8,712 Sqft
Acres 0.2
Property Description
Welcome to your dream home! This stunning house offers a luxurious living experience in every aspect. As you enter through the elegant glass entry door, you'll immediately fall in love. Step outside into your own private paradise, featuring a refreshing saltwater pool perfect for leisurely swims, accompanied by a 12-person hot tub and sundeck, ideal for relaxation and entertaining guests. Situated on a desirable and oversized corner lot, you'll enjoy added privacy and ample outdoor space for gatherings and activities. The DR Horton Signature Wheaton floor plan provides a spacious layout with 3 beds, den, and 3.5 baths. The kitchen boasts espresso cabinets and granite countertops, creating a stylish and functional space for cooking and hosting. Enjoy the added space of a 3-car garage complete with epoxy flooring. With a total of 2565 square feet, this home offers the perfect balance of space and comfort for modern living. Equipped with security cameras for peace of mind, this home ensures both comfort and safety for you and your loved ones. Lindsford community is centrally located in Ft Myers close to spring training, downtown river district, beaches, shopping, and restaurants. The gated community has a resort style pool, fitness, tennis, basketball, bocce, and includes lawn care in the very low HOA fees. No Flood insurance required. Schedule a viewing today and prepare to fall in love!
Location
State FL
County Lee
Area Fm04 - Fort Myers Area
Rooms
Dining Room Dining - Family
Interior
Interior Features Great Room, Split Bedrooms, Den - Study, Built-In Cabinets, Wired for Data, Pantry, Tray Ceiling(s)
Heating Central Electric
Cooling Ceiling Fan(s)
Flooring Carpet, Tile
Window Features Picture,Shutters - Manual
Appliance Dishwasher, Disposal, Microwave, Refrigerator/Freezer, Self Cleaning Oven
Laundry Washer/Dryer Hookup, Inside
Exterior
Garage Spaces 3.0
Pool In Ground, Concrete, Custom Upgrades, Electric Heat, Salt Water, Screen Enclosure
Community Features Basketball, Bike And Jog Path, Bocce Court, Clubhouse, Pool, Community Spa/Hot tub, Fitness Center, Fishing, Library, Sidewalks, Street Lights, Tennis Court(s), Gated
Utilities Available Cable Available
Waterfront No
Waterfront Description None
View Y/N Yes
View Landscaped Area, Partial Buildings
Roof Type Tile
Porch Screened Lanai/Porch, Patio
Garage Yes
Private Pool Yes
Building
Lot Description Oversize
Story 1
Sewer Central
Water Central
Level or Stories 1 Story/Ranch
Structure Type Concrete Block,Stucco
New Construction No
Others
HOA Fee Include Irrigation Water,Maintenance Grounds,Legal/Accounting,Manager,Security,Street Maintenance
Ownership Single Family
Security Features Smoke Detector(s),Smoke Detectors
Acceptable Financing Buyer Finance/Cash
Listing Terms Buyer Finance/Cash
Read Less Info
Want to know what your home might be worth? Contact us for a FREE valuation!

Our team is ready to help you sell your home for the highest possible price ASAP
Bought with Genesis Realty Team
GET MORE INFORMATION




