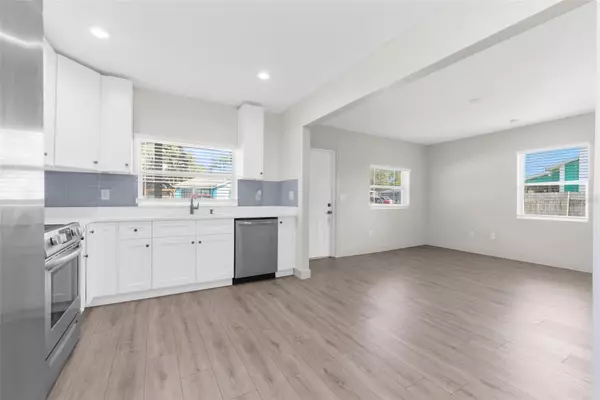For more information regarding the value of a property, please contact us for a free consultation.
Key Details
Sold Price $279,000
Property Type Single Family Home
Sub Type Single Family Residence
Listing Status Sold
Purchase Type For Sale
Square Footage 864 sqft
Price per Sqft $322
Subdivision Buffalo Park 2Nd Add
MLS Listing ID U8228218
Sold Date 05/20/24
Bedrooms 2
Full Baths 2
Construction Status Appraisal,Financing,Inspections
HOA Y/N No
Originating Board Stellar MLS
Year Built 1927
Annual Tax Amount $1,802
Lot Size 4,791 Sqft
Acres 0.11
Lot Dimensions 50x92
Property Description
One or more photo(s) has been virtually staged. One or more photo(s) was virtually staged. Welcome to this completely remodeled 2-bedroom, 2-bathroom residence located at 1305 East 32nd Avenue in the heart of Tampa, FL. This elegant home boasts a total of 864 square feet of living space on a generous lot spanning 4600 square feet. Enjoy peace of mind with a new roof (2023), a new water heater (2023), and a new AC (2021). Step inside to discover a meticulously updated interior, featuring a seamless blend of modern comforts and timeless charm. The open layout creates an inviting ambiance, with ample natural light illuminating the space. The kitchen is a culinary haven, equipped with sleek countertops, stainless steel appliances, and abundant storage. Relish in the private outdoor space, hassle-free parking, and the convenience of in-unit washer and dryer hookups in the laundry room located off the primary bedroom. Nestled in a sought-after Tampa Bay area, this home offers the perfect blend of comfort and convenience, making it an ideal choice for potential homebuyers. Don't miss out on the opportunity to call this charming place yours. Schedule a showing today and start envisioning the exciting possibilities that await in this lovely home!
Location
State FL
County Hillsborough
Community Buffalo Park 2Nd Add
Zoning RS-50
Rooms
Other Rooms Inside Utility
Interior
Interior Features Ceiling Fans(s), Eat-in Kitchen, Primary Bedroom Main Floor, Stone Counters
Heating Central
Cooling Central Air
Flooring Laminate, Tile
Furnishings Unfurnished
Fireplace false
Appliance Dishwasher, Electric Water Heater, Microwave, Range, Refrigerator
Laundry Inside
Exterior
Exterior Feature Sidewalk
Garage Off Street
Utilities Available BB/HS Internet Available, Cable Available, Electricity Connected, Sewer Connected
Waterfront false
Roof Type Shingle
Porch Covered, Front Porch
Garage false
Private Pool No
Building
Lot Description City Limits, Sidewalk
Story 1
Entry Level One
Foundation Crawlspace
Lot Size Range 0 to less than 1/4
Sewer Public Sewer
Water Public
Architectural Style Craftsman
Structure Type Cement Siding,Wood Frame
New Construction false
Construction Status Appraisal,Financing,Inspections
Schools
Elementary Schools Potter-Hb
Middle Schools Mclane-Hb
High Schools Middleton-Hb
Others
Senior Community No
Ownership Fee Simple
Acceptable Financing Cash, Conventional, FHA, VA Loan
Listing Terms Cash, Conventional, FHA, VA Loan
Special Listing Condition None
Read Less Info
Want to know what your home might be worth? Contact us for a FREE valuation!

Our team is ready to help you sell your home for the highest possible price ASAP

© 2024 My Florida Regional MLS DBA Stellar MLS. All Rights Reserved.
Bought with BRAINARD REALTY
GET MORE INFORMATION




