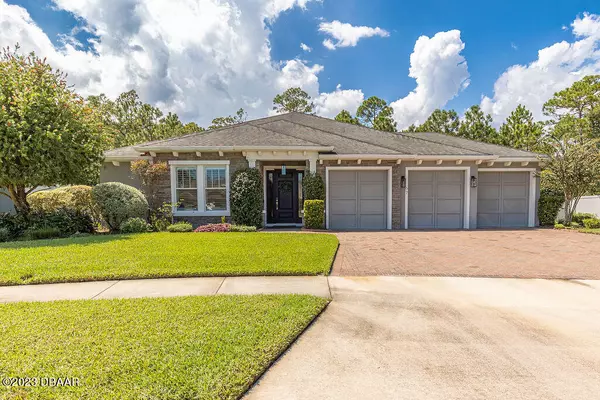For more information regarding the value of a property, please contact us for a free consultation.
Key Details
Sold Price $599,000
Property Type Single Family Home
Sub Type Single Family Residence
Listing Status Sold
Purchase Type For Sale
Square Footage 2,728 sqft
Price per Sqft $219
Subdivision Hunters Ridge
MLS Listing ID 1113914
Sold Date 10/20/23
Style Other
Bedrooms 3
Full Baths 2
Half Baths 1
HOA Fees $214
Originating Board Daytona Beach Area Association of REALTORS®
Year Built 2009
Annual Tax Amount $5,469
Lot Size 7,405 Sqft
Lot Dimensions 0.17
Property Description
If you are tired of the typical cookie-cutter home, then this is THE ONE for you. Upgrades galore! A very private fenced back yard with a solar-heated saltwater splash pool that backs up to a preserve. The foyer leads you into the bright and spacious living room, lined with French doors and windows with plantation shutters, shining tons of natural light. The stunning kitchen offers granite countertops, top-end appliances, large farm sink AND island prep sink. The matching butler's pantry adjoins the kitchen to the massive formal dining room. The ceilings are vaulted with beautiful tray ceilings, recessed lighting and crown molding. The office has custom built-ins and a window seat. This room could easily be converted into a 4th bedroom if needed. The impressive primary bedroom offers ample space with a custom walk-in closet and granite and marble bathroom. Bedrooms 2 and 3 share a generous jack and jill bathroom. The entire home features smart home updates such as Bluetooth/Wi-Fi home controls and LED lighting throughout. The garage includes custom RaceDeck flooring, lighting, cabinets and a utility sink, making this 3-car garage extra special. Hunter's Ridge is a desirable neighborhood in Ormond Beach, close to shopping, dining and accessible to major highways. A MUST-SEE that won't last long! All information taken from the tax record, and while deemed reliable, cannot be guaranteed.
Location
State FL
County Volusia
Community Hunters Ridge
Direction West on Airport Rd, Right on Leeway Trail, Left on Abacus
Interior
Interior Features Ceiling Fan(s)
Heating Central, Heat Pump
Cooling Central Air
Fireplaces Type Other
Fireplace Yes
Exterior
Exterior Feature Other
Garage Spaces 3.0
Amenities Available Clubhouse, Tennis Court(s)
Roof Type Shingle
Accessibility Common Area
Porch Rear Porch, Screened
Total Parking Spaces 3
Garage Yes
Building
Water Public
Architectural Style Other
Structure Type Block,Concrete,Stucco
Others
Senior Community No
Tax ID 4123-11-00-2680
Acceptable Financing FHA, VA Loan
Listing Terms FHA, VA Loan
Read Less Info
Want to know what your home might be worth? Contact us for a FREE valuation!

Our team is ready to help you sell your home for the highest possible price ASAP
GET MORE INFORMATION




