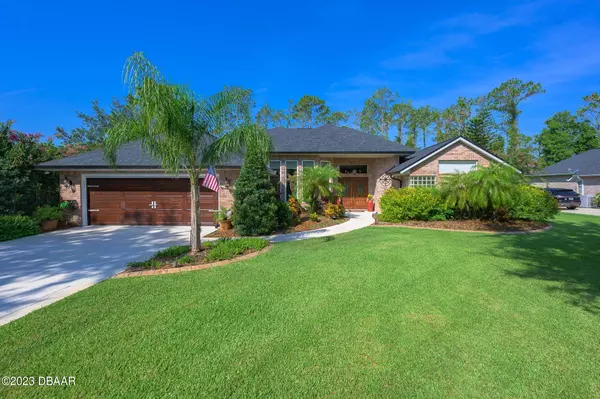For more information regarding the value of a property, please contact us for a free consultation.
Key Details
Sold Price $640,000
Property Type Single Family Home
Sub Type Single Family Residence
Listing Status Sold
Purchase Type For Sale
Square Footage 2,652 sqft
Price per Sqft $241
Subdivision Hunters Ridge
MLS Listing ID 1112312
Sold Date 10/05/23
Style Ranch
Bedrooms 4
Full Baths 3
HOA Fees $205
Originating Board Daytona Beach Area Association of REALTORS®
Year Built 1998
Annual Tax Amount $4,171
Lot Size 0.380 Acres
Lot Dimensions 0.38
Property Description
Welcome to your dream POOL HOME in the highly sought-after Hunters Ridge community of Ormond Beach! This exquisite 4 bedroom, 3 bathroom residence offers an exceptional combination of style, space, and comfort. Nestled within a section of Hunters Ridge with generously-sized lots, this property provides the privacy and serenity you desire. As you step into the home, you'll be captivated by the elegant and functional split floor plan. The vaulted ceilings add a touch of grandeur and openness, creating a welcoming ambiance throughout the living spaces. The screened lanai area provides a delightful space for relaxation and al fresco dining, where you can savor the beautiful Florida weather year-round. **CLICK FOR MORE DESCRIPTION** The attention to detail in maintaining the home is evident, ensuring that it's in impeccable condition and ready for you to move in and start making memories. This property boasts many upgrades, including new windows, a complete landscaping remodel, new fence, and so much more. For a complete list ask your Realtor for the 'Upgrades Sheet'. Don't miss the chance to own this remarkable home in one of Ormond Beach's most desirable neighborhoods. Schedule a private tour today and experience firsthand the captivating features and charm this property has to offer. Your dream home awaits!
Location
State FL
County Volusia
Community Hunters Ridge
Direction From Granada turn on Shadow Crossing, left on Hunters Ridge Blvd, right on Ashton Look, right on Cambridge Trace.
Interior
Interior Features Ceiling Fan(s), Split Bedrooms
Heating Central, Electric
Cooling Central Air
Exterior
Parking Features Attached
Garage Spaces 2.0
Amenities Available Clubhouse, Tennis Court(s)
Roof Type Shingle
Accessibility Common Area
Porch Front Porch, Porch, Rear Porch, Screened
Total Parking Spaces 2
Garage Yes
Building
Water Public
Architectural Style Ranch
Structure Type Brick
Others
Senior Community No
Tax ID 4127-06-00-0380
Acceptable Financing FHA, VA Loan
Listing Terms FHA, VA Loan
Read Less Info
Want to know what your home might be worth? Contact us for a FREE valuation!

Our team is ready to help you sell your home for the highest possible price ASAP
GET MORE INFORMATION




