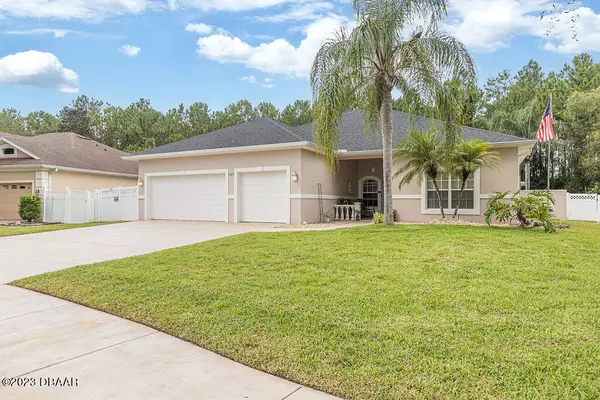For more information regarding the value of a property, please contact us for a free consultation.
Key Details
Sold Price $580,000
Property Type Single Family Home
Sub Type Single Family Residence
Listing Status Sold
Purchase Type For Sale
Square Footage 2,181 sqft
Price per Sqft $265
Subdivision Hunters Ridge
MLS Listing ID 1111224
Sold Date 08/16/23
Style Other
Bedrooms 4
Full Baths 3
HOA Fees $214
Originating Board Daytona Beach Area Association of REALTORS®
Year Built 2003
Annual Tax Amount $3,388
Lot Size 0.300 Acres
Lot Dimensions 0.3
Property Description
TAKING BACK UP OFFERS! Beautiful 4 bedroom, 3 bath POOL home located in Hunter's Ridge. This home is the ideal home to entertain and features tons of new upgrades! 2023 roof, 2023 pool equipment, 2023 pool & spa resurface, 2022 interior paint, and MORE! This home features 10' ceilings or higher in the entire home, solid maple hardwood floors and tile (no carpet!), three-car garage with epoxy floors, gutters, and a fully fenced yard. As you walk into the home, you enter into the living room, open to dining room and flex space. The possibilities with these rooms and ways to arrange your furniture are endless! The gourmet kitchen features granite countertops, tiled backsplash, crown molding, undercabinet lighting, stainless appliances, wine bar with built-in wine rack and wine rack and wine refrigerator, and extra-large corner pantry complete with California Closet shelving. This home offers a split floorplan - on one side of the home, each of the three guest bedrooms has maple hardwood floors, plentiful natural light, and closets complete with California Closet shelving. On the other side of the home is the large master suite, featuring tray ceilings, spacious bathroom with walk-in shower, large garden tub, double vanity, ceiling fan, and private water closet. Have a lot of clothes? No worries here! A HUGE walk-in closet is located off the master bathroom, complete with California Closet drawers, racks, shelving, dowels, and a built-in hamper. In the master closet is also a large, built-in Magna vault floor safe. Don't worry about battling the heat to do your laundry - you will find a spacious, designated, laundry room featuring upper and lower cabinets, utility sink, and ceramic tiled flooring. Just wait, it gets better! Your ability to entertain is endless with the open floorplan, gourmet kitchen, wine bar, and French doors opening to your huge, screened patio. On a cool day, open your French doors and make the living space completely open to your patio. The patio is fully screened (no mosquito worries!) and HUGE! It has a 49'2" x 9'8" covered lanai with 5 ceiling fans, large cedar covered storage area, oversized saltwater pool (36' x 15'), and extra-large hot tub (6' interior width). You will never have to go inside with the full summer kitchen, including granite countertops, tiled backsplash, stainless grill, stainless refrigerator, ice maker, sink with large spray handle, and warming drawer. Even better, there is a full bathroom (under air) with walk-in shower located within the covered lanai. The backyard with tropical foliage, stone landscaping, and an orange tree backs up to a nature preserve that is protected woodlands, so there is no shortage of privacy. In your 3-car garage, you will notice the double hung hurricane garage door, fluorescent lighting, and epoxy floors. If you poke your head in the attic, you will see a well-lit attic, complete with extra insulation and ample floor storage. 2017 A/C. The house is also wired for a generator & has a direct hookup. All information taken from the tax record, and while deemed reliable, cannot be guaranteed.
Location
State FL
County Volusia
Community Hunters Ridge
Direction From I-95 go west SR-40 to right on Shadow Crossing; to left on Hunters Ridge Blvd; to left on Canterbury Woods
Interior
Interior Features Ceiling Fan(s), Split Bedrooms
Heating Central, Electric, Heat Pump
Cooling Central Air
Exterior
Exterior Feature Tennis Court(s)
Parking Features Attached
Garage Spaces 3.0
Amenities Available Clubhouse, Tennis Court(s)
Roof Type Shingle
Accessibility Common Area
Porch Deck, Patio, Rear Porch, Screened
Total Parking Spaces 3
Garage Yes
Building
Water Public
Architectural Style Other
Structure Type Block,Concrete,Stucco
Others
Senior Community No
Tax ID 4127-04-00-0210
Acceptable Financing FHA, VA Loan
Listing Terms FHA, VA Loan
Read Less Info
Want to know what your home might be worth? Contact us for a FREE valuation!

Our team is ready to help you sell your home for the highest possible price ASAP
GET MORE INFORMATION




