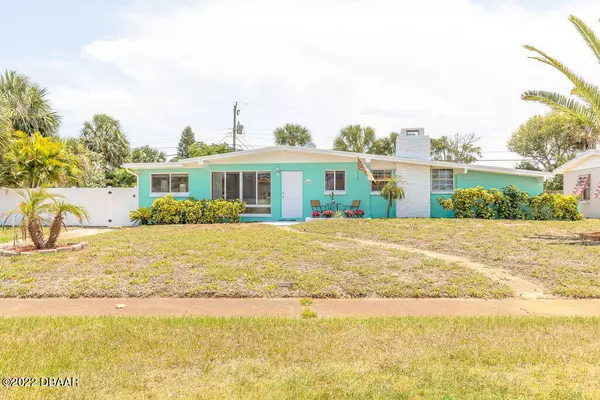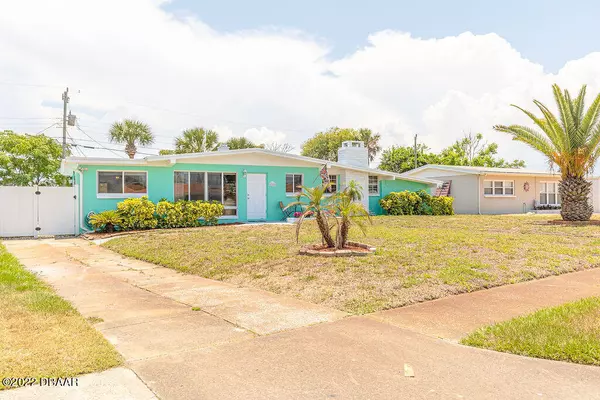For more information regarding the value of a property, please contact us for a free consultation.
Key Details
Sold Price $462,000
Property Type Single Family Home
Sub Type Single Family Residence
Listing Status Sold
Purchase Type For Sale
Square Footage 1,622 sqft
Price per Sqft $284
Subdivision Ormond Beach Manors
MLS Listing ID 1096903
Sold Date 07/19/22
Style Ranch
Bedrooms 3
Full Baths 2
Originating Board Daytona Beach Area Association of REALTORS®
Year Built 1956
Annual Tax Amount $4,436
Lot Size 9,147 Sqft
Lot Dimensions 0.21
Property Description
Ormond Beachside POOL HOME!!! This 3/2 home is just 1/2 block to the beach and just a short stroll to the Publix shopping center!! It features stunning vaulted wood beam ceilings and lots of natural light in every room! The master suite is fit for a king/queen and boasts its very own fireplace and private quarters! The kitchen overlooks the main living area and has stainless appliances (including new dishwasher that is practically silent). Inside laundry, tile throughout, new slider and window in living room leading to pool, fenced yard, freshly painted exterior sea blue/green, new concrete walkway to front door, lots of storage including extra storage room on back of home, and meticulously maintained inside and out. New HVAC Dec 2021, master bath remodel, and a new pool pump Sept 2020! The sparkling and refreshing pool welcomes you home each day or after a day at the beach and the huge private pool deck is perfect for entertaining, BBQs, or just relaxing and taking in the salt ocean air! Walking distance to local restaurants and shopping and short drive to hospitals, schools, and local tourist attractions. Don't miss this beachside oasis!!! All information taken from the tax record, and while deemed reliable, cannot be guaranteed.
Location
State FL
County Volusia
Community Ormond Beach Manors
Direction From Granada Blvd go north on Ocean Shore Blvd (A1A) 2.3 miles to left on Essex Dr; go to 102 on left
Interior
Interior Features Ceiling Fan(s), Split Bedrooms
Heating Central, Electric
Cooling Central Air, Wall/Window Unit(s)
Fireplaces Type Other
Fireplace Yes
Exterior
Roof Type Other
Porch Patio, Rear Porch
Garage No
Building
Water Public
Architectural Style Ranch
Structure Type Block,Concrete
Others
Senior Community No
Tax ID 4203-05-00-0220
Acceptable Financing FHA, VA Loan
Listing Terms FHA, VA Loan
Read Less Info
Want to know what your home might be worth? Contact us for a FREE valuation!

Our team is ready to help you sell your home for the highest possible price ASAP



