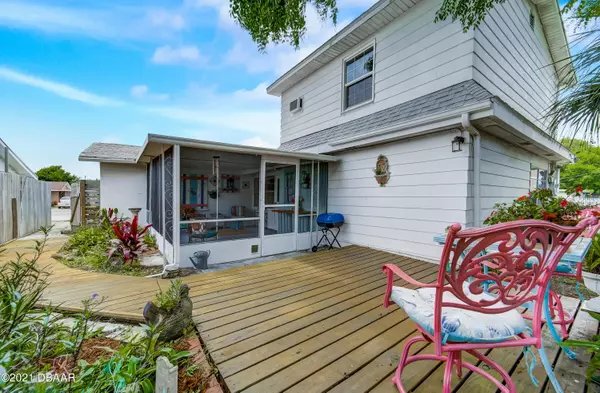For more information regarding the value of a property, please contact us for a free consultation.
Key Details
Sold Price $350,000
Property Type Single Family Home
Sub Type Single Family Residence
Listing Status Sold
Purchase Type For Sale
Square Footage 1,770 sqft
Price per Sqft $197
Subdivision Ormond Ocean Gardens
MLS Listing ID 1085227
Sold Date 09/09/21
Style Other
Bedrooms 3
Full Baths 2
Originating Board Daytona Beach Area Association of REALTORS®
Year Built 1959
Annual Tax Amount $2,557
Lot Size 4,791 Sqft
Lot Dimensions 0.11
Property Description
Beachside Home offers unique opportunity with two separate living spaces, with each unit measuring nearly 900 sqft. Each unit offers it's own open kitchen and living space with room for dining, separate entries, two separate screened in porches with large deck off of the back patio and fully fenced yard. Front/main house has 2 spacious bedrooms, with ample closet space and 1 full bath Two story guest cottage to the rear of the main house has 18'x22' upstairs loft bedroom with walk in closet and newly remodeled bathroom. All bathroom fixtures have been recently updated, along with light fixtures, outlets and light switches, new dishwasher in back kitchen, new sinks and faucets throughout, new hot water heater, new paint inside and out. Roof is scheduled to be replaced in August! 2009 HVAC has been recently serviced. Homes have creative seaside décor and is being offered Fully Furnished with the exception of a few personal pieces. Wall between the two kitchens could be easily opened to create one large single space. Laundry room and double wide driveway are the only shared spaces between the two units. So many possibilities! Home is midway between the intercoastal and beach with Al Weeks and Tom Renick parks and Dollar General are a short distance down the street. Publix, local shops and restaurants less than a mile away. Great opportunity for a unique property!
Location
State FL
County Volusia
Community Ormond Ocean Gardens
Direction Take Granada East over the bridge. Turn left onto A1A. Go 10 miles. Turn left onto Margaret. Home is on the right.
Interior
Interior Features Ceiling Fan(s), In-Law Floorplan
Heating Central
Cooling Central Air
Exterior
Roof Type Shingle
Porch Deck, Front Porch, Patio, Porch, Rear Porch, Screened
Building
Water Public
Architectural Style Other
Structure Type Block,Concrete
Others
Senior Community No
Tax ID 3234-03-00-0600
Acceptable Financing FHA, VA Loan
Listing Terms FHA, VA Loan
Read Less Info
Want to know what your home might be worth? Contact us for a FREE valuation!

Our team is ready to help you sell your home for the highest possible price ASAP
GET MORE INFORMATION




