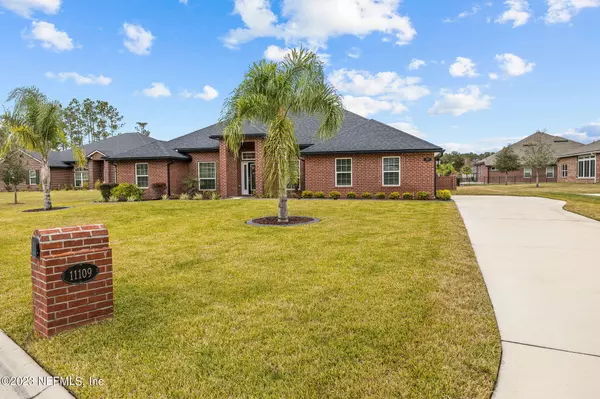For more information regarding the value of a property, please contact us for a free consultation.
Key Details
Sold Price $535,000
Property Type Single Family Home
Sub Type Single Family Residence
Listing Status Sold
Purchase Type For Sale
Square Footage 2,571 sqft
Price per Sqft $208
Subdivision Glen Eagle
MLS Listing ID 2000095
Sold Date 05/06/24
Style Traditional
Bedrooms 4
Full Baths 2
Half Baths 1
HOA Fees $25/ann
HOA Y/N Yes
Originating Board realMLS (Northeast Florida Multiple Listing Service)
Year Built 2019
Annual Tax Amount $4,742
Lot Size 0.350 Acres
Acres 0.35
Property Description
Welcome to your very own Tranquil Oasis! This exquisite Brick Home is nestled in the peaceful and quiet neighborhood of Glen Eagle, offering the perfect retreat for those seeking serenity and relaxation. As you step inside, you'll immediately notice the impeccable attention to detail and the warm, inviting atmosphere. The spacious layout provides ample room for both entertaining and everyday living, with a seamless flow between the living, dining, and kitchen areas. The kitchen features modern appliances, ample counter space, and plenty of storage.
The four bedrooms are generously sized and offer a peaceful sanctuary for rest and rejuvenation with a spacious HOME OFFICE perfect for work! The three bathrooms are beautifully designed, providing a touch of luxury and convenience. But the true highlight of this remarkable property is the screened in-ground pool. Imagine spending your days lounging by the pool, taking a refreshing dip, or hosting unforgettable poolside gatherings. This private oasis is the epitome of relaxation! Don't miss out on the opportunity to own this stunning brick home with a screened in-ground pool. Whether you're looking for a peaceful retreat or a home to entertain family and friends, 11109 Stirling Ct is the perfect choice. Schedule a showing today!
Location
State FL
County Duval
Community Glen Eagle
Area 062-Crystal Springs/Country Creek Area
Direction Take Chaffee Road South to Falkland Road to Lothmore Road turn left then turn right onto Lothmore Road then turn right onto Stirling Court
Interior
Interior Features Ceiling Fan(s), His and Hers Closets, Open Floorplan, Primary Bathroom -Tub with Separate Shower, Vaulted Ceiling(s)
Heating Central
Cooling Central Air
Fireplaces Type Wood Burning
Furnishings Unfurnished
Fireplace Yes
Exterior
Garage Attached, Garage, Garage Door Opener
Garage Spaces 3.0
Pool In Ground, Screen Enclosure
Utilities Available Cable Connected, Electricity Connected, Sewer Connected, Water Connected
Waterfront No
Total Parking Spaces 3
Garage Yes
Private Pool No
Building
Lot Description Sprinklers In Front, Sprinklers In Rear
Water Public
Architectural Style Traditional
New Construction No
Others
Senior Community No
Tax ID 0089514320
Acceptable Financing Cash, Conventional, FHA, VA Loan
Listing Terms Cash, Conventional, FHA, VA Loan
Read Less Info
Want to know what your home might be worth? Contact us for a FREE valuation!

Our team is ready to help you sell your home for the highest possible price ASAP
Bought with THE CORDELL GROUP INC
GET MORE INFORMATION




