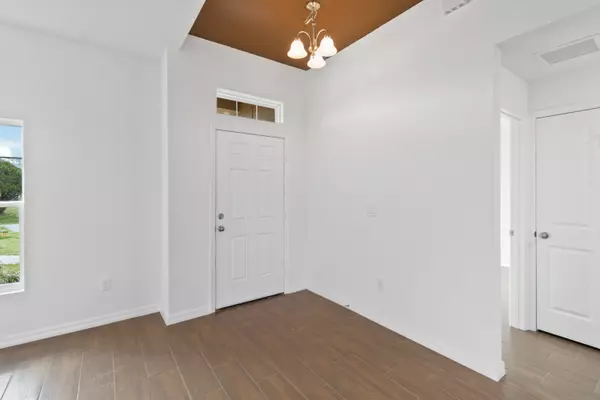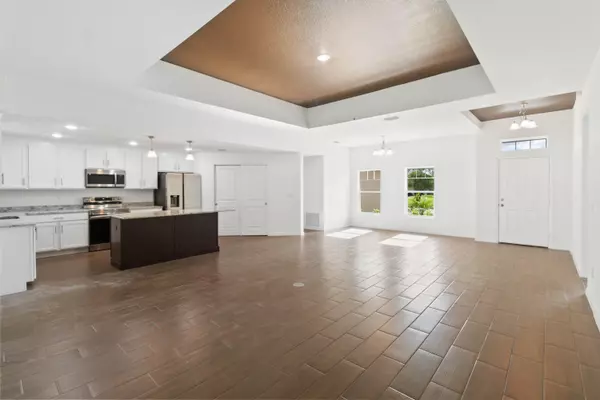For more information regarding the value of a property, please contact us for a free consultation.
Key Details
Sold Price $409,995
Property Type Single Family Home
Sub Type Single Family Residence
Listing Status Sold
Purchase Type For Sale
Square Footage 2,003 sqft
Price per Sqft $204
Subdivision Port Malabar Unit 44
MLS Listing ID 981281
Sold Date 04/29/24
Style Ranch
Bedrooms 4
Full Baths 3
HOA Y/N No
Total Fin. Sqft 2003
Originating Board Space Coast MLS (Space Coast Association of REALTORS®)
Year Built 2023
Tax Year 2022
Lot Size 10,019 Sqft
Acres 0.23
Property Description
Ready NOW for Move-in. Brand New Home! Builder will help with up to $10k in Closing Cost / Rate Buy down with Primary Lender. This exquisite residence is a testament to luxury and modern living, boasting the finest features and finishes for your utmost comfort. As you step inside, you'll be captivated by the expansive OPEN FLOORPLAN, creating a seamless flow throughout the house. The spacious bedrooms are a true highlight, offering unparalleled comfort and convenience. This stunning 4-bedroom, 3-full bathrooms home is designed with your lifestyle in mind. Tray ceilings and recessed lights set the stage for a welcoming atmosphere in the great room & is perfect for entertaining friends and family. Home features a Two Master Bedrooms Suites great for the Mother in Law or a growing family or college student. The heart of this home is undoubtedly the kitchen, featuring granite countertops, an impressive 8-foot island, 36' ALL REAL WOOD cabinets two tone with crown molding, and top-of-the- line stainless steel appliances including Samsung Refrigerator. Whether you're a culinary enthusiast or just enjoy a cozy family meal, this kitchen is a chef's delight. The master suite is a sanctuary of relaxation, boasting not only one but a large walk-in closet but a gorgeous vaulted ceiling. The ensuite bathroom is a spa-like haven, complete with a granite countertops, double sinks, Large walk-in shower with modern subway tile. Additional Features Wood-look plank tile throughout (no carpet), great curb appeal with warm exterior paint tones & Stone Veneer, Large covered trussed roof rear patio for outdoor enjoyment, R[1]30 insulation for energy efficiency, Taexx pest prevention system for peace of mind, Double pane (low E) windows with Storm Shutters included for safety, Full Builder Warranties: Your Assurance of Quality! This home is not just a residence; it's a lifestyle. Experience the pinnacle of comfort, style, and functionality. Conveniently located off the NEW St. Johns Heritage Pkwy, Don't miss the opportunity to make this brand new home in NW Palm Bay yours! Contact us today for a private tour and start envisioning your future in this unparalleled property.
Location
State FL
County Brevard
Area 344 - Nw Palm Bay
Direction From i95 Take exit 180 heading S on US-192, Turn left onto St Johns Heritage Pkwy, Turn left onto Emerson Dr NW, Turn right onto Dallam Ave NW, Turn right onto Monrovia St NW
Interior
Interior Features Guest Suite, In-Law Floorplan, Kitchen Island, Open Floorplan, Pantry, Primary Bathroom - Shower No Tub, Primary Downstairs, Split Bedrooms, Vaulted Ceiling(s), Walk-In Closet(s)
Heating Central, Electric
Cooling Central Air, Electric
Flooring Tile
Furnishings Unfurnished
Appliance Dishwasher, Disposal, Electric Range, Electric Water Heater, Microwave, Refrigerator
Laundry Electric Dryer Hookup, Gas Dryer Hookup, Washer Hookup
Exterior
Exterior Feature Storm Shutters
Garage Attached, Garage
Garage Spaces 2.0
Pool None
Utilities Available Cable Available, Electricity Connected, Water Available, Water Connected
Waterfront No
View Trees/Woods
Roof Type Shingle
Present Use Residential,Single Family
Street Surface Asphalt
Porch Covered, Patio, Porch, Rear Porch
Garage Yes
Building
Lot Description Cul-De-Sac
Faces South
Story 1
Sewer Septic Tank
Water Public
Architectural Style Ranch
Level or Stories One
New Construction Yes
Schools
Elementary Schools Discovery
High Schools Heritage
Others
Senior Community No
Tax ID 28-36-28-Ko-02335.0-0015.00
Acceptable Financing Cash, Conventional, FHA, VA Loan
Listing Terms Cash, Conventional, FHA, VA Loan
Special Listing Condition Standard
Read Less Info
Want to know what your home might be worth? Contact us for a FREE valuation!

Our team is ready to help you sell your home for the highest possible price ASAP

Bought with RE/MAX Aerospace Realty
GET MORE INFORMATION




