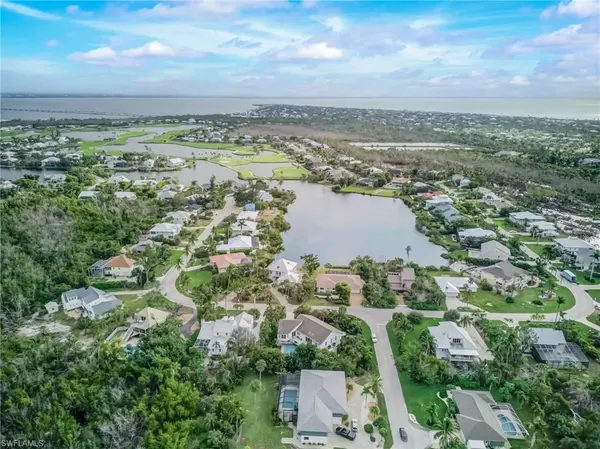For more information regarding the value of a property, please contact us for a free consultation.
Key Details
Sold Price $1,300,000
Property Type Single Family Home
Sub Type Ranch,Single Family Residence
Listing Status Sold
Purchase Type For Sale
Square Footage 1,947 sqft
Price per Sqft $667
Subdivision The Dunes Sanibel Island
MLS Listing ID 223090505
Sold Date 05/01/24
Bedrooms 3
Full Baths 2
HOA Fees $10/ann
HOA Y/N No
Originating Board Florida Gulf Coast
Year Built 1986
Annual Tax Amount $8,897
Tax Year 2023
Lot Size 0.335 Acres
Acres 0.335
Property Description
Welcome to your dream home in the sought-after Dunes neighborhood! This meticulously updated 3-bedroom, 2-bathroom gem boasts a thoughtful split floorplan, providing both privacy and seamless flow. Step into a world of modern elegance as you enter the spacious open-concept kitchen, living room, and dining area. The vaulted ceilings enhance the sense of space, allowing natural light to flood the interior. The cozy fireplace creates the perfect atmosphere for both entertaining and relaxation. The kitchen is a chef's delight, featuring custom details such as quartz countertops and top-of-the-line appliances. The primary suite, a recent addition to this already stunning home, is a retreat of its own. With tray ceilings and a warm color palette, this space offers comfort and sophistication. Access to the porch provides a private outdoor escape. A spacious deck spans the back of the home and overlooks the shimmering pool and fenced-in yard. This home is equipped with an elevator, ensuring easy access to every floor. The garage, with ample space for multiple cars, also provides storage. Don't miss the opportunity to make this meticulously updated home in the heart of the Dunes your own.
Location
State FL
County Lee
Area The Dunes Sanibel Island
Rooms
Bedroom Description Split Bedrooms
Dining Room Breakfast Bar, Dining - Living
Kitchen Island
Interior
Interior Features Exclusions, Fireplace, Foyer, Laundry Tub, Smoke Detectors, Tray Ceiling(s), Vaulted Ceiling(s), Walk-In Closet(s), Window Coverings
Heating Central Electric, Zoned
Flooring Tile
Equipment Auto Garage Door, Cooktop - Electric, Dishwasher, Disposal, Double Oven, Dryer, Generator, Microwave, Refrigerator/Icemaker, Smoke Detector, Steam Oven, Wall Oven, Washer
Furnishings Furnished
Fireplace Yes
Window Features Window Coverings
Appliance Electric Cooktop, Dishwasher, Disposal, Double Oven, Dryer, Microwave, Refrigerator/Icemaker, Steam Oven, Wall Oven, Washer
Heat Source Central Electric, Zoned
Exterior
Exterior Feature Open Porch/Lanai, Storage
Garage Driveway Paved, Attached
Garage Spaces 3.0
Fence Fenced
Pool Community, Below Ground, Equipment Stays, Electric Heat, Salt Water, See Remarks
Community Features Clubhouse, Pool, Golf, Putting Green, Restaurant, Tennis Court(s)
Amenities Available Beach Access, Clubhouse, Pool, Golf Course, Putting Green, Restaurant, Tennis Court(s)
Waterfront No
Waterfront Description None
View Y/N Yes
View Landscaped Area, Preserve
Roof Type Shingle
Street Surface Paved
Porch Patio
Total Parking Spaces 3
Garage Yes
Private Pool Yes
Building
Lot Description Corner Lot, Regular
Building Description Wood Frame, DSL/Cable Available
Story 1
Water Central
Architectural Style Ranch, Split Level, Single Family
Level or Stories 1
Structure Type Wood Frame
New Construction No
Others
Pets Allowed Yes
Senior Community No
Tax ID 19-46-23-T4-0100A.0130
Ownership Single Family
Security Features Smoke Detector(s)
Read Less Info
Want to know what your home might be worth? Contact us for a FREE valuation!

Our team is ready to help you sell your home for the highest possible price ASAP

Bought with Pfeifer Realty Group LLC
GET MORE INFORMATION




