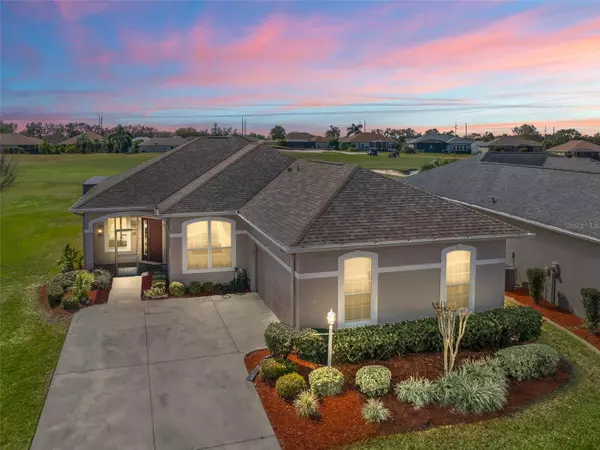For more information regarding the value of a property, please contact us for a free consultation.
Key Details
Sold Price $390,000
Property Type Single Family Home
Sub Type Single Family Residence
Listing Status Sold
Purchase Type For Sale
Square Footage 1,583 sqft
Price per Sqft $246
Subdivision Stonecrest
MLS Listing ID G5078800
Sold Date 04/15/24
Bedrooms 2
Full Baths 2
Construction Status Financing,Inspections
HOA Fees $278/mo
HOA Y/N Yes
Originating Board Stellar MLS
Year Built 2002
Annual Tax Amount $2,893
Lot Size 6,098 Sqft
Acres 0.14
Lot Dimensions 55x110
Property Description
One or more photo(s) has been virtually staged. Stonecrest 55+Gated Golf Course Community with all the amenities, 4 pools, pickleball, softball, over 80 different clubs to join and CHEERS
restaurant (weekly entertainment). The Kingsley Model by Oriole has been updated and enhanced with NEW ROOF in 2020 and A/C in 2020. Pool re-surfaced in the past year, pool deck has been painted in the past year and new flooring in both the primary and second bedroom. The primary bedroom has a bay window with window seating and storage. The primary closet in this model is known for its massive size and has built ins that enhance it all the more. The den has French doors. The ceilings are 10' through out the home. The kitchen has granite counter tops and 42 inch kitchen cabinets, additional storage and a wonderful coffee station. Sliding glass doors open to the covered lanai to the pool. Upgrades with lighting and fans and a lovely electric fireplace (gives off heat on chilly days) that adds character and charm to this beautiful home. The two car garage has built in storage space and a water filtration system for the entire home. This home overlooks the championship Scottish Link Golf Course of Stonecrest. The back yard (and pool area) faces South, a very desirable location! This home has it all!
Location
State FL
County Marion
Community Stonecrest
Zoning PUD
Interior
Interior Features Crown Molding, High Ceilings, Living Room/Dining Room Combo, Open Floorplan, Primary Bedroom Main Floor, Solid Wood Cabinets, Split Bedroom, Stone Counters
Heating Central, Electric, Heat Pump
Cooling Central Air
Flooring Ceramic Tile, Laminate
Fireplaces Type Electric
Fireplace true
Appliance Dishwasher, Disposal, Microwave, Range, Refrigerator, Water Filtration System
Laundry Electric Dryer Hookup, Inside, Laundry Room, Washer Hookup
Exterior
Exterior Feature Irrigation System, Rain Gutters
Garage Spaces 2.0
Pool Gunite, Heated, In Ground, Lighting, Salt Water
Community Features Clubhouse, Deed Restrictions, Dog Park, Fitness Center, Gated Community - Guard, Golf Carts OK, Golf, Pool, Restaurant, Tennis Courts
Utilities Available Cable Available, Electricity Connected, Fiber Optics, Sewer Connected, Street Lights, Underground Utilities, Water Connected
Amenities Available Clubhouse, Fence Restrictions, Fitness Center, Gated, Golf Course, Pickleball Court(s), Pool, Recreation Facilities, Security, Spa/Hot Tub, Tennis Court(s)
Waterfront false
View Golf Course
Roof Type Shingle
Porch Front Porch, Rear Porch, Screened
Attached Garage true
Garage true
Private Pool Yes
Building
Story 1
Entry Level One
Foundation Slab
Lot Size Range 0 to less than 1/4
Sewer Public Sewer
Water Public
Architectural Style Florida
Structure Type Stucco,Wood Frame
New Construction false
Construction Status Financing,Inspections
Others
Pets Allowed Yes
HOA Fee Include Guard - 24 Hour,Common Area Taxes,Escrow Reserves Fund,Fidelity Bond,Management,Pool,Private Road,Recreational Facilities,Security,Trash
Senior Community Yes
Ownership Fee Simple
Monthly Total Fees $278
Acceptable Financing Cash, Conventional, VA Loan
Membership Fee Required Required
Listing Terms Cash, Conventional, VA Loan
Num of Pet 2
Special Listing Condition None
Read Less Info
Want to know what your home might be worth? Contact us for a FREE valuation!

Our team is ready to help you sell your home for the highest possible price ASAP

© 2024 My Florida Regional MLS DBA Stellar MLS. All Rights Reserved.
Bought with REALTY EXECUTIVES IN THE VILLAGES
GET MORE INFORMATION




