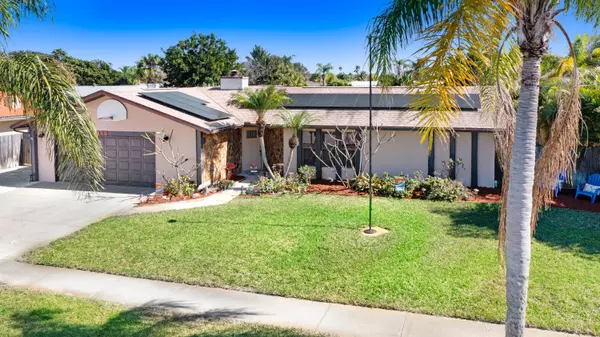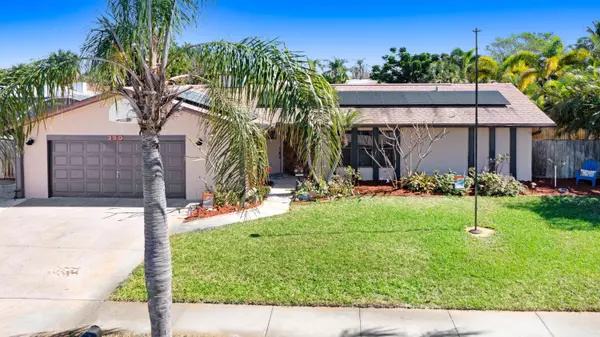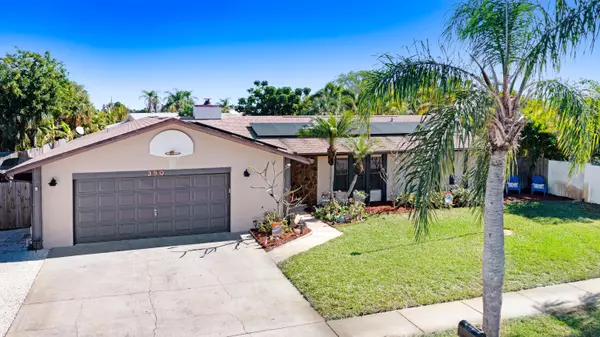For more information regarding the value of a property, please contact us for a free consultation.
Key Details
Sold Price $665,000
Property Type Single Family Home
Sub Type Single Family Residence
Listing Status Sold
Purchase Type For Sale
Square Footage 2,061 sqft
Price per Sqft $322
Subdivision Cresthaven Homes Sec 2
MLS Listing ID 1003775
Sold Date 04/12/24
Style Ranch
Bedrooms 4
Full Baths 2
HOA Y/N No
Total Fin. Sqft 2061
Originating Board Space Coast MLS (Space Coast Association of REALTORS®)
Year Built 1983
Annual Tax Amount $3,502
Tax Year 2023
Lot Size 0.340 Acres
Acres 0.34
Property Description
*PRICED TO SELL!* Blocks from the Beach with HUGE backyard, this 4/2split plan pool home could be multi-generational with separate living and dining and family areas as well as a flex room off the primary bedroom that could be office, gym, sitting room nursery or whatever fits your needs. The solar panels provide a credit some months and when no credit, the electric bill is @$29. Both Bathrooms are remodeled with new cabinetry, quartz countertops, showers and flooring with one having a claw foot tub with shower. The updated Laundry Room would make a Butler jealous since with its sink, quartz counter tops, ample new cabinetry and proximity to the kitchen, it is a very useful room for additional storage and counterspace when entertaining! The kitchen is located in the center of the home with site lines to family and dining area and has stainless steel appliances. The family room offers plenty of light with its vaulted ceilings and skylight while still being cozy with the large stone fireplace. The .34 acre lot gives you room to store your boat and/or RV and has a workshop with electric and TV hook up. Workshop could be converted into your man cave, she shed or poolside bar since your garage is oversized with storage. Even if you bring all your toys, you still have room for entertaining a very large crowd. Pool professionally maintained and has brand new light installed. Additionally, the underground utilities give you that peace of mind when those strong winds blow. This home could be your heaven on earth. Come explore the possibilities!
Location
State FL
County Brevard
Area 382-Satellite Bch/Indian Harbour Bch
Direction Desoto to North on Kale St, Turn right on Maple and Right on Cherry. House on Left.
Interior
Interior Features His and Hers Closets, Kitchen Island, Primary Bathroom - Shower No Tub, Primary Downstairs, Skylight(s), Split Bedrooms, Vaulted Ceiling(s)
Heating Central, Electric
Cooling Central Air, Electric
Flooring Tile, Vinyl
Fireplaces Number 1
Fireplaces Type Wood Burning
Furnishings Unfurnished
Fireplace Yes
Appliance Dishwasher, Disposal, Dryer, Electric Range, Electric Water Heater, Microwave, Refrigerator, Washer
Laundry Electric Dryer Hookup, Lower Level, Sink, Washer Hookup
Exterior
Exterior Feature ExteriorFeatures
Parking Features Additional Parking, Garage, Garage Door Opener
Garage Spaces 2.0
Fence Wood
Pool Heated, In Ground, Private
Utilities Available Cable Connected, Electricity Connected, Sewer Connected, Water Connected
Roof Type Shingle
Present Use Residential,Single Family
Street Surface Asphalt
Porch Covered, Rear Porch, Screened
Road Frontage City Street
Garage Yes
Building
Lot Description Cleared
Faces West
Story 1
Sewer Public Sewer
Water Public
Architectural Style Ranch
Level or Stories One
Additional Building Workshop
New Construction No
Schools
Elementary Schools Surfside
High Schools Satellite
Others
Senior Community No
Tax ID 27-37-02-07-0000n.0-0009.00
Acceptable Financing Cash, Conventional, FHA, VA Loan
Listing Terms Cash, Conventional, FHA, VA Loan
Special Listing Condition Standard
Read Less Info
Want to know what your home might be worth? Contact us for a FREE valuation!

Our team is ready to help you sell your home for the highest possible price ASAP

Bought with BHHS Florida Realty
GET MORE INFORMATION




