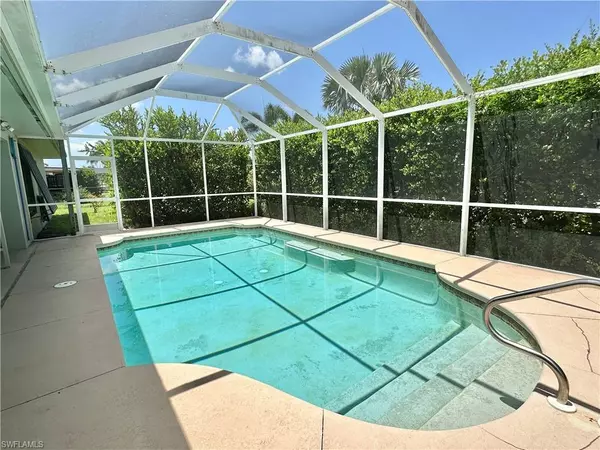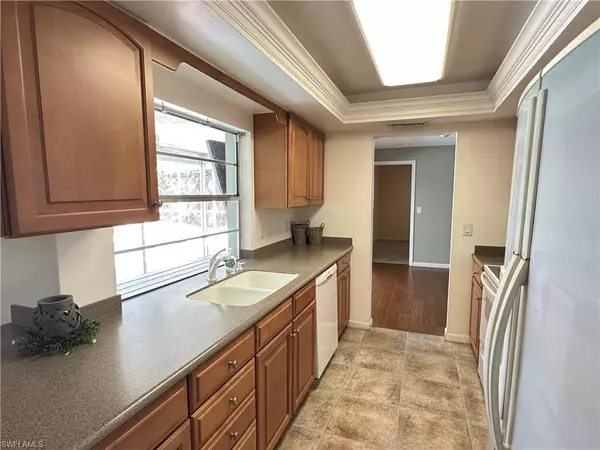For more information regarding the value of a property, please contact us for a free consultation.
Key Details
Sold Price $435,000
Property Type Single Family Home
Sub Type Single Family Residence
Listing Status Sold
Purchase Type For Sale
Square Footage 1,611 sqft
Price per Sqft $270
Subdivision Whiskey Creek Club Estates
MLS Listing ID 223034052
Sold Date 09/18/23
Bedrooms 3
Full Baths 2
HOA Y/N Yes
Originating Board Florida Gulf Coast
Year Built 1973
Annual Tax Amount $2,342
Tax Year 2022
Lot Size 10,628 Sqft
Acres 0.244
Property Description
QUALITY-BUILT RUTENBURG POOL HOME AVAILABLE IN WHISKEY CREEK! This 3 BR / 2 BA home features a 1,611 SF split floor plan. ROOF 2019. AC 2021. Enjoy sunny Florida afternoons relaxing by your private pool with large deck under truss, & mansard pool cage. Spacious living room has plantation shutters & view of pool deck. HUNTER DOUGLAS silhouette window shades provide a touch of elegance. Hickory Chestnut Handscraped engineered wood flooring in foyer, living room, dining area, & hallway. Tile floors in the family room, kitchen, laundry room & bathrooms. Galley kitchen includes Corian Solid Surface countertops, oak cabinets, pass thru window to pool deck. Kitchen counter wraps into family room & offers cabinets & built-in desk. Master suite with walk-in closet, ensuite bath with black granite countertop, grey faux bamboo patterned tile floor & same tiles continue in shower with pebble shower floor. Two spacious guest bedrooms & guest bath with white counter & cabinets, & combo tub/shower. Large laundry room provides access to 2 Car Garage. $125/YR VOLUNTARY Civic Assn Fee! NO FLOOD INS REQUIRED. Whiskey Creek Country Club is only a short drive in your car or golf cart.
Location
State FL
County Lee
Area Fm06 - Fort Myers Area
Zoning RS-1
Rooms
Primary Bedroom Level Master BR Ground
Master Bedroom Master BR Ground
Dining Room Dining - Living
Kitchen Built-In Desk, Pantry
Interior
Interior Features Split Bedrooms, Wired for Data, Entrance Foyer, Walk-In Closet(s)
Heating Central Electric
Cooling Ceiling Fan(s), Central Electric
Flooring Carpet, Laminate, Tile
Window Features Jalousie,Sliding,Shutters - Manual
Appliance Dishwasher, Dryer, Microwave, Range, Refrigerator, Washer
Laundry Inside, Sink
Exterior
Exterior Feature None
Garage Spaces 2.0
Pool Concrete, Equipment Stays, Screen Enclosure
Community Features Golf Public, Bike And Jog Path, Clubhouse, Golf, Restaurant, Golf Course, Non-Gated
Utilities Available Underground Utilities, Cable Available
Waterfront Description None
View Y/N No
Roof Type Shingle
Street Surface Paved
Garage Yes
Private Pool Yes
Building
Lot Description Regular
Story 1
Sewer Central
Water Central
Level or Stories 1 Story/Ranch
Structure Type Concrete Block,Stucco
New Construction No
Others
HOA Fee Include None
Tax ID 11-45-24-23-0000H.0290
Ownership Single Family
Acceptable Financing Buyer Finance/Cash
Listing Terms Buyer Finance/Cash
Read Less Info
Want to know what your home might be worth? Contact us for a FREE valuation!

Our team is ready to help you sell your home for the highest possible price ASAP
Bought with KFortuna Sunshine Realty Inc
GET MORE INFORMATION




