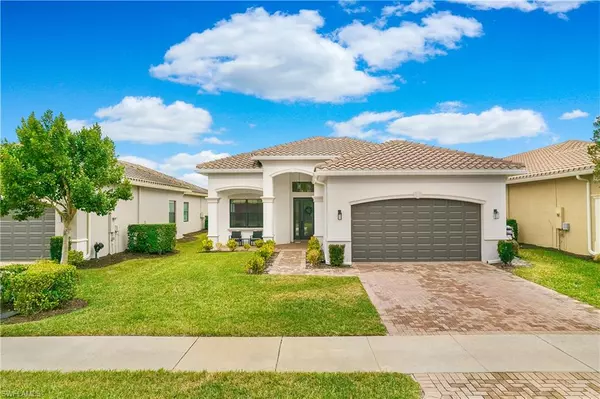For more information regarding the value of a property, please contact us for a free consultation.
Key Details
Sold Price $695,000
Property Type Single Family Home
Sub Type Single Family Residence
Listing Status Sold
Purchase Type For Sale
Square Footage 2,081 sqft
Price per Sqft $333
Subdivision Riverstone
MLS Listing ID 223008858
Sold Date 07/14/23
Bedrooms 3
Full Baths 2
HOA Y/N Yes
Originating Board Naples
Year Built 2013
Annual Tax Amount $3,417
Tax Year 2022
Property Description
Lowest priced home in Riverstone! This burgundy model has features Telsa solar panels and power-wall installed in 2022 for superior energy efficiency. Amazingly low energy bill...call for details. The neutral colored tile floors are an impressive 18 inches set on the diagonal pattern and are carried throughout the home.The home opens up into a great room concept. Kitchen boasts s/s appliances, large counter/breakfast bar, custom granite countertops & cabinet pantry. The formal dining space is just off the living room/kitchen and could be converted to a work space, hobby room, etc. Dedicated laundry room has new washer/dryer, extra cabinets and countertop space for your folding pleasure. Don't miss a chance to relax on the paver deck screened-in patio. The 3rd bedroom is just inside the foyer with a double door entry. Both toilets replaced in 2021 then exterior paint new and roof cleaned in 2023. Thermostat and deadbolt are both on Wifi. Go visit the Riverstone clubhouse which offers a full gym, Resort Style Pool, Lap Pool, Kiddie Water Park, Playground, 5 Tennis Courts, Billiards Room, Game Room, and Indoor/outdoor Basketball Courts!
Location
State FL
County Collier
Area Na21 - N/O Immokalee Rd E/O 75
Rooms
Dining Room Breakfast Bar, Dining - Family, Dining - Living, Eat-in Kitchen
Interior
Interior Features Great Room, Family Room, Florida Room, Guest Bath, Guest Room, Built-In Cabinets, Wired for Data, Closet Cabinets, Vaulted Ceiling(s)
Heating Central Electric
Cooling Ceiling Fan(s), Central Electric
Flooring Tile
Window Features Double Hung,Impact Resistant Windows,Shutters - Manual
Appliance Cooktop, Dishwasher, Disposal, Dryer, Microwave, Range, Refrigerator/Icemaker, Washer
Laundry Inside
Exterior
Exterior Feature Sprinkler Auto
Garage Spaces 2.0
Community Features Basketball, BBQ - Picnic, Bike And Jog Path, Bike Storage, Billiards, Bocce Court, Clubhouse, Pool, Community Room, Community Spa/Hot tub, Fitness Center, Playground, Sidewalks, Street Lights, Tennis Court(s), Gated
Utilities Available Underground Utilities, Cable Available
Waterfront No
Waterfront Description None,Pond
View Y/N Yes
View Partial Buildings
Roof Type Tile
Porch Screened Lanai/Porch, Patio
Garage Yes
Private Pool No
Building
Lot Description Regular
Story 1
Sewer Central
Water Central
Level or Stories 1 Story/Ranch
Structure Type Concrete Block,Stucco
New Construction No
Schools
Elementary Schools Laurel Oak Elementary School
Middle Schools Oakridge Middle School
High Schools Gulf Coast High School
Others
HOA Fee Include Irrigation Water,Maintenance Grounds,Legal/Accounting,Manager,Street Lights,Street Maintenance
Tax ID 69770006362
Ownership Single Family
Security Features Security System,Smoke Detector(s)
Acceptable Financing Buyer Finance/Cash
Listing Terms Buyer Finance/Cash
Read Less Info
Want to know what your home might be worth? Contact us for a FREE valuation!

Our team is ready to help you sell your home for the highest possible price ASAP
Bought with Sellstate Prime Realty
GET MORE INFORMATION




