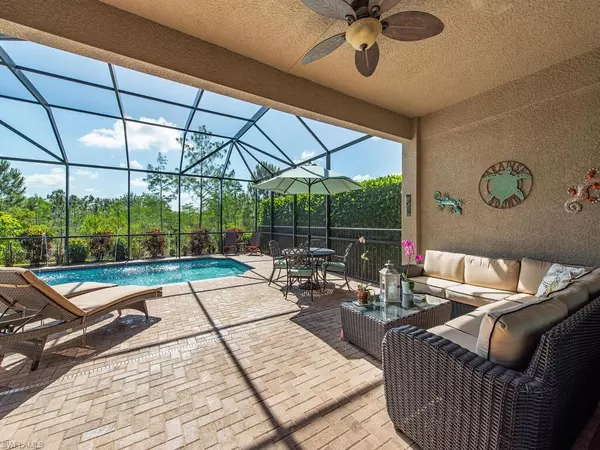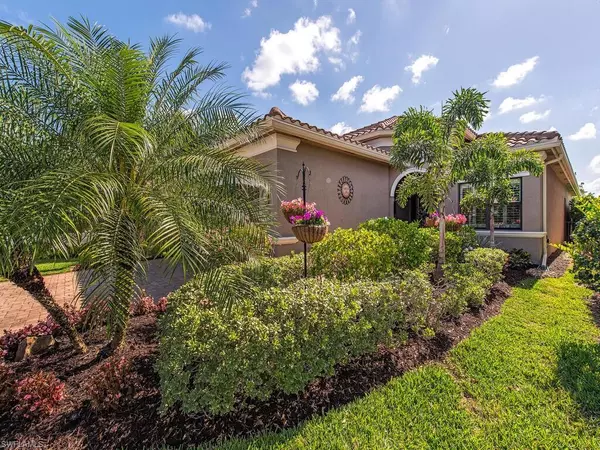For more information regarding the value of a property, please contact us for a free consultation.
Key Details
Sold Price $925,000
Property Type Single Family Home
Sub Type Single Family Residence
Listing Status Sold
Purchase Type For Sale
Square Footage 2,234 sqft
Price per Sqft $414
Subdivision Riverstone
MLS Listing ID 222032997
Sold Date 06/06/22
Bedrooms 3
Full Baths 2
Half Baths 1
HOA Fees $430/qua
HOA Y/N Yes
Originating Board Naples
Year Built 2015
Annual Tax Amount $4,130
Tax Year 2021
Lot Size 6,534 Sqft
Acres 0.15
Property Description
Look no further! This pristine, rarely available, move in ready Tribeca model is a 3 bed + den home in the highly sought after community of Riverstone. Located on a cul-de-sac street, this home has many custom upgrades including granite counters, plantation shutters, crown molding throughout, luxury laminate flooring in all bedrooms. Along with stainless steel appliances, custom cabinets, that includes a pantry with pull out shelving along with coffered ceiling and wainscoting. The screened in lanai offers covered outdoor living space for relaxation in the salt water, heated pool, with newly done landscaping in front and back, for family and friends to enjoy. In the garage, you will find custom flooring, Gladiator cabinets with a golf storage rack and pull down stairs for storage in the attic. A must see! A+ school district, close to shopping, I75 and beaches. Spectacular amenities including tennis, basketball, pickle ball, game room multiple pools, playground and community events and lots more.
Location
State FL
County Collier
Area Na21 - N/O Immokalee Rd E/O 75
Rooms
Dining Room Breakfast Bar, Formal
Interior
Interior Features Split Bedrooms, Great Room, Den - Study, Wired for Data, Closet Cabinets, Coffered Ceiling(s), Entrance Foyer, Pantry, Tray Ceiling(s), Walk-In Closet(s)
Heating Central Electric
Cooling Ceiling Fan(s), Central Electric
Flooring Laminate, Tile
Window Features Single Hung,Impact Resistant Windows,Shutters - Manual,Window Coverings
Appliance Dishwasher, Disposal, Dryer, Microwave, Range, Refrigerator/Freezer, Self Cleaning Oven, Washer
Laundry Inside, Sink
Exterior
Exterior Feature Sprinkler Auto
Garage Spaces 2.0
Pool Community Lap Pool, In Ground, Custom Upgrades, Equipment Stays, Electric Heat, Salt Water, Screen Enclosure
Community Features Basketball, Billiards, Clubhouse, Pool, Community Room, Community Spa/Hot tub, Fitness Center, Internet Access, Pickleball, Playground, Sidewalks, Street Lights, Tennis Court(s), Gated
Utilities Available Underground Utilities, Cable Available
Waterfront Description None
View Y/N Yes
View Preserve
Roof Type Tile
Street Surface Paved
Porch Patio
Garage Yes
Private Pool Yes
Building
Lot Description Cul-De-Sac, Regular, Zero Lot Line
Story 1
Sewer Central
Water Central
Level or Stories 1 Story/Ranch
Structure Type Concrete Block,Stucco
New Construction No
Schools
Elementary Schools Laurel Oak
Middle Schools Oakridge Middle
High Schools Gulf Coast High School
Others
HOA Fee Include Irrigation Water,Maintenance Grounds,Legal/Accounting,Manager,Rec Facilities,Reserve,Security,Street Lights,Street Maintenance,Trash
Tax ID 69770014749
Ownership Single Family
Security Features Security System,Smoke Detector(s),Smoke Detectors
Acceptable Financing Buyer Finance/Cash
Listing Terms Buyer Finance/Cash
Read Less Info
Want to know what your home might be worth? Contact us for a FREE valuation!

Our team is ready to help you sell your home for the highest possible price ASAP
Bought with Compass
GET MORE INFORMATION




