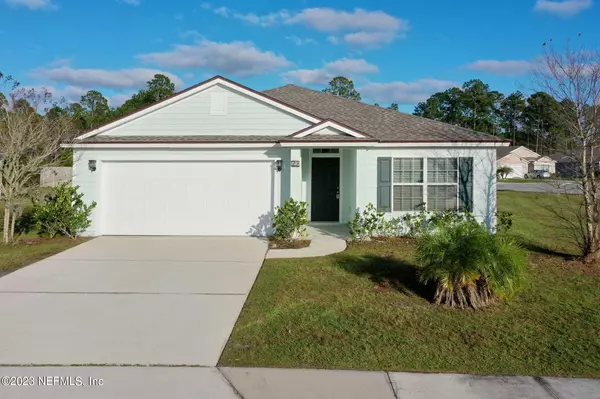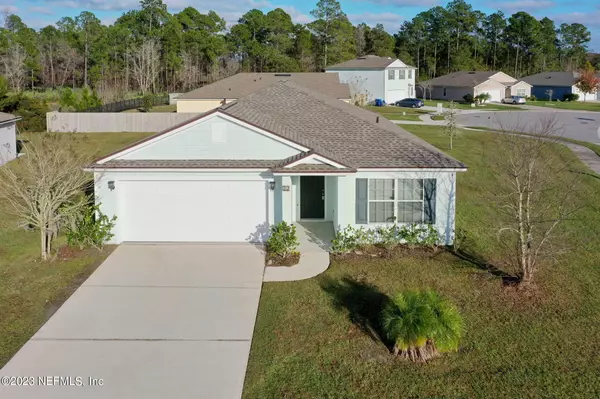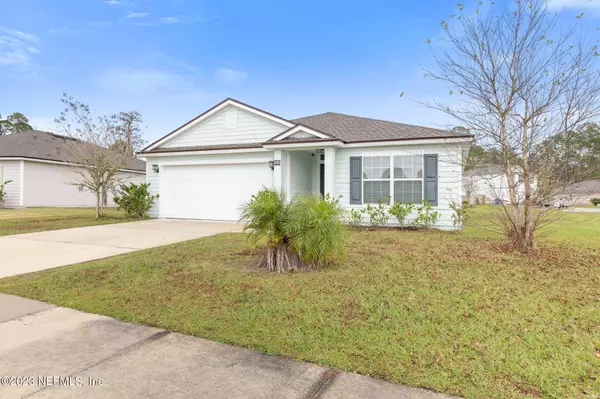For more information regarding the value of a property, please contact us for a free consultation.
Key Details
Sold Price $353,000
Property Type Single Family Home
Sub Type Single Family Residence
Listing Status Sold
Purchase Type For Sale
Square Footage 1,714 sqft
Price per Sqft $205
Subdivision Crescent Key
MLS Listing ID 2000982
Sold Date 03/15/24
Style Traditional
Bedrooms 3
Full Baths 2
HOA Fees $75/qua
HOA Y/N Yes
Originating Board realMLS (Northeast Florida Multiple Listing Service)
Year Built 2017
Annual Tax Amount $2,333
Lot Size 0.280 Acres
Acres 0.28
Lot Dimensions 92x124x96x120
Property Description
Discover the epitome of Florida living in this charming home nestled in the unique community of Crescent Key, located in the highly desirable St. Johns County and just 3 miles from I-95 for convenient access. Embracing a family-friendly atmosphere, this residence, built on D.R. Horton's Aria floor plan, features 3 bedrooms and 2 bathrooms within an open and inviting layout. The spacious primary suite, with its own ensuite, provides a comfortable retreat. The home boasts a split floor plan, offering privacy and flexibility. Stainless steel appliances adorn the kitchen, and an interior laundry room adds convenience. The 2-car garage is not only practical but also comes equipped with custom ceiling shelving/storage. Positioned on an oversize corner lot, there's ample space for a potential pool, making outdoor living a delightful option. AS AN ADDED INCENTIVE, THE HOME HAS A 2023 NEW ROOF! With coastal colors and elevations, the home exudes a seaside charm. Embrace a coastal lifestyle!
Location
State FL
County St. Johns
Community Crescent Key
Area 337-Old Moultrie Rd/Wildwood
Direction East on SR 206, Right on SR 1 (North), U-Turn when you see the Crescent Key Monument Sign on the Left side of the Road, Right on Crescent Key Drive, R on Sweet Mango Trail, Right on Green Palm Ct. House is located on the corner.
Interior
Interior Features Eat-in Kitchen, Entrance Foyer, His and Hers Closets, Kitchen Island, Open Floorplan, Pantry, Primary Bathroom - Tub with Shower, Primary Downstairs, Split Bedrooms, Walk-In Closet(s)
Heating Electric, Heat Pump
Cooling Central Air, Electric
Flooring Carpet, Laminate
Laundry Electric Dryer Hookup, In Unit, Washer Hookup
Exterior
Garage Attached, Garage, Garage Door Opener
Garage Spaces 2.0
Pool Community, In Ground
Utilities Available Cable Available, Cable Connected, Electricity Available, Electricity Connected, Sewer Available, Sewer Connected, Water Available, Water Connected
Amenities Available Clubhouse, Fitness Center, Gated, Maintenance Grounds, Playground
Waterfront No
Roof Type Shingle
Porch Patio, Rear Porch
Total Parking Spaces 2
Garage Yes
Private Pool No
Building
Lot Description Corner Lot, Irregular Lot
Faces West
Sewer Public Sewer
Water Public
Architectural Style Traditional
Structure Type Concrete,Fiber Cement,Frame
New Construction No
Others
HOA Fee Include Insurance,Maintenance Grounds,Maintenance Structure
Senior Community No
Tax ID 1845080150
Security Features Smoke Detector(s)
Acceptable Financing Cash, Conventional, FHA, VA Loan
Listing Terms Cash, Conventional, FHA, VA Loan
Read Less Info
Want to know what your home might be worth? Contact us for a FREE valuation!

Our team is ready to help you sell your home for the highest possible price ASAP
Bought with FLORIDA HOMES REALTY & MTG LLC
GET MORE INFORMATION




