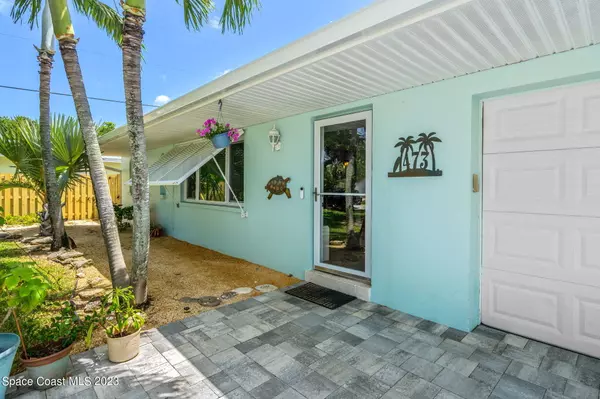For more information regarding the value of a property, please contact us for a free consultation.
Key Details
Sold Price $649,900
Property Type Single Family Home
Sub Type Single Family Residence
Listing Status Sold
Purchase Type For Sale
Square Footage 2,130 sqft
Price per Sqft $305
Subdivision Satellite Beach Estates Subd
MLS Listing ID 970491
Sold Date 02/20/24
Bedrooms 4
Full Baths 2
HOA Y/N No
Total Fin. Sqft 2130
Originating Board Space Coast MLS (Space Coast Association of REALTORS®)
Year Built 1962
Annual Tax Amount $3,662
Tax Year 2022
Lot Size 8,276 Sqft
Acres 0.19
Property Description
A 3-min bike ride to the beach, this coastal cupcake boasts a NEWER roof, a heated saltwater pool & spa, a tropically-inspired backyard & modern interior upgrades! Wood-look tile floors cascade through spacious living & dining areas. A step-down family rm showcases an inviting brick fireplace, a charming built-in bookcase & glass French doors to the pool. White quartz counters & sleek SS appliances highlight the updated kitchen & TWO b-fast bars! The owner's suite features a walk-in closet, & a contemporary shower w/penny-tile flooring. Across the home, 3 bdrms & a tub/shower bath w/double sinks are ample for kids/visitors. Island foliage complements the fenced backyard, sparkling pool/spa, a covered patio & a grassy expanse for pets/gardening. It's an ideal setting for year-round fun!
Location
State FL
County Brevard
Area 382-Satellite Bch/Indian Harbour Bch
Direction From A1A (between Eau Gallie & Pineda), head west on Cassia Blvd. Left on Temple St, right on Greenway Ave, left on Royal Palm Ct. Address will be on left.
Interior
Interior Features Breakfast Bar, Breakfast Nook, Built-in Features, Ceiling Fan(s), Open Floorplan, Pantry, Primary Bathroom - Tub with Shower, Split Bedrooms, Walk-In Closet(s)
Heating Central, Electric
Cooling Central Air, Electric
Flooring Carpet, Tile
Fireplaces Type Wood Burning, Other
Furnishings Unfurnished
Fireplace Yes
Appliance Convection Oven, Dishwasher, Disposal, Dryer, Electric Range, Freezer, Gas Water Heater, Ice Maker, Microwave, Refrigerator, Washer
Laundry Electric Dryer Hookup, Gas Dryer Hookup, In Garage, Washer Hookup
Exterior
Exterior Feature ExteriorFeatures
Parking Features Attached, Garage Door Opener
Garage Spaces 2.0
Fence Fenced, Wood
Pool Gas Heat, In Ground, Private, Salt Water
Utilities Available Cable Available, Electricity Connected, Natural Gas Connected
Roof Type Shingle
Present Use Residential,Single Family
Porch Porch
Garage Yes
Building
Lot Description Cul-De-Sac, Few Trees
Faces West
Sewer Public Sewer
Water Public
Level or Stories Multi/Split, One
Additional Building Shed(s)
New Construction No
Schools
Elementary Schools Surfside
High Schools Satellite
Others
Senior Community No
Tax ID 27-37-02-03-00000.0-0067.00
Acceptable Financing Cash, Conventional, FHA, VA Loan
Listing Terms Cash, Conventional, FHA, VA Loan
Special Listing Condition Standard
Read Less Info
Want to know what your home might be worth? Contact us for a FREE valuation!

Our team is ready to help you sell your home for the highest possible price ASAP

Bought with Keller Williams Realty Brevard
GET MORE INFORMATION




