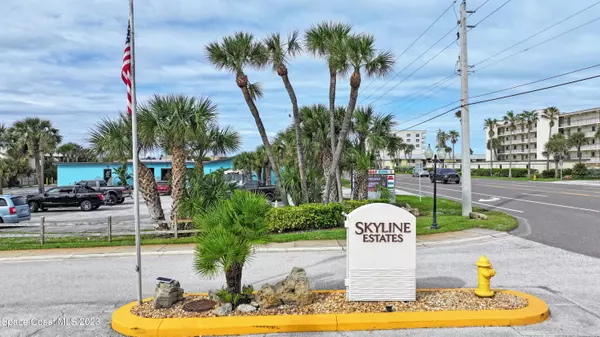For more information regarding the value of a property, please contact us for a free consultation.
Key Details
Sold Price $420,000
Property Type Townhouse
Sub Type Townhouse
Listing Status Sold
Purchase Type For Sale
Square Footage 2,135 sqft
Price per Sqft $196
Subdivision Skyline Subd
MLS Listing ID 981132
Sold Date 01/12/24
Bedrooms 3
Full Baths 2
Half Baths 1
HOA Fees $200/mo
HOA Y/N Yes
Total Fin. Sqft 2135
Originating Board Space Coast MLS (Space Coast Association of REALTORS®)
Year Built 1977
Property Description
Welcome Home to Skyline Estates! Convenience meets coastal charm in this residence, where updates like a modernized renovated kitchen, updated electrical, revitalized bathrooms, new drywall, and fresh paint add a modern touch to the classic beachside allure.
This 3-bedroom, 2.5-bath residence is one of the largest in the neighborhood with over 2100 sq ft under air and is a hidden gem just steps away from Pelican Beach Park, right across A1A.
The community itself is pet-friendly, and with a remarkably low HOA fee of only $200/month, it stands out as one of the most affordable in the area.
This blend of coastal charm and contemporary updates makes this residence a must-see for those seeking a perfect balance of comfort, convenience, and beachside living.
Location
State FL
County Brevard
Area 382-Satellite Bch/Indian Harbour Bch
Direction From A1A driving North or South, Skyline Subdivision is across Pelican Beach Park. Turn West onto Skyline Blvd. Property is located on the right, directly accross from clubhouse / pool.
Interior
Interior Features Ceiling Fan(s), Pantry, Primary Bathroom - Tub with Shower
Heating Central, Electric
Cooling Central Air, Electric
Flooring Carpet, Laminate, Tile
Fireplaces Type Wood Burning, Other
Furnishings Unfurnished
Fireplace Yes
Appliance Dishwasher, Electric Range, Electric Water Heater, Refrigerator
Laundry Electric Dryer Hookup, Gas Dryer Hookup, In Garage, Washer Hookup
Exterior
Exterior Feature Balcony, Courtyard
Parking Features Attached, Garage, Guest
Garage Spaces 1.0
Pool Community
Amenities Available Clubhouse, Maintenance Grounds, Management - Full Time
Roof Type Shingle
Street Surface Asphalt
Porch Patio
Garage Yes
Building
Lot Description Dead End Street
Faces South
Sewer Public Sewer
Water Public
Level or Stories Two
New Construction No
Schools
Elementary Schools Surfside
High Schools Satellite
Others
HOA Name Amanda Kotowski akotowskivestapropertyservices.co
HOA Fee Include Cable TV
Senior Community No
Tax ID 27-37-02-00-25
Acceptable Financing Cash, Conventional, FHA, VA Loan
Listing Terms Cash, Conventional, FHA, VA Loan
Special Listing Condition Standard
Read Less Info
Want to know what your home might be worth? Contact us for a FREE valuation!

Our team is ready to help you sell your home for the highest possible price ASAP

Bought with Realty World Curri Properties
GET MORE INFORMATION




