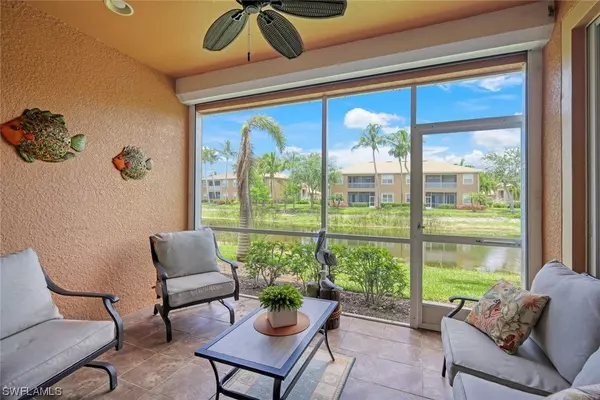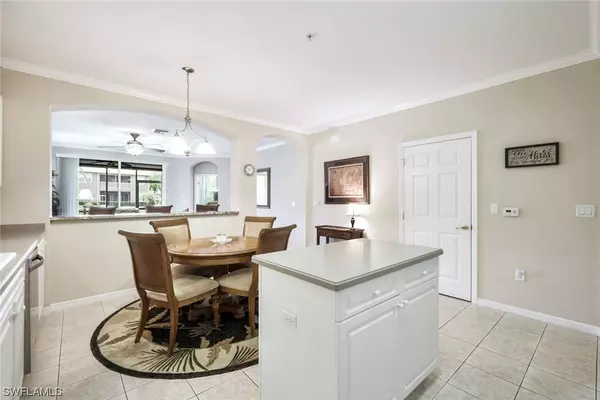For more information regarding the value of a property, please contact us for a free consultation.
Key Details
Sold Price $375,000
Property Type Condo
Sub Type Condominium
Listing Status Sold
Purchase Type For Sale
Square Footage 1,504 sqft
Price per Sqft $249
Subdivision Marbella At Spanish Wells
MLS Listing ID 223036042
Sold Date 07/20/23
Style Garden Home,Other,Low Rise
Bedrooms 2
Full Baths 2
Construction Status Resale
HOA Fees $239/mo
HOA Y/N Yes
Annual Recurring Fee 8040.0
Year Built 2007
Annual Tax Amount $3,043
Tax Year 2022
Lot Dimensions Appraiser
Property Description
Available now in Marbella Spanish Wells clean, and move in ready! First floor (2 Bed + Den w/ 2 Bath) condo features over 1,500 SqFt. An open concept compliments and ideal kitchen and living space - which expand into the lakeside lanai. Large lanai space, and western exposure provide for endless sunsets. Sold TURNKEY - All appliances have been replaced within the last 5 years. Located in Spanish Wells Golf and Country Club (Marbella) an established golf community in the heart of Bonita Springs. Privately monitored, and gated - Spanish Wells is often regarded as one of Lee Counties best clubs. Boasting recreational, and resort style amenities equipped for any lifestyle - 27 holes of championship golf, range, 2 putting greens, tennis, pickleball, bocce, fitness center, and more. Ideal location, tucked away in sunny SWFL - less than 15 minutes from Bonita Beach access, and easy access to Naples and Fort Myers Beach. Nearby the best of Bonita Springs shopping, dining and convenience. Such as Publix, CVS, Aldi, Ace Hardware, post office, UPS store, multiple gas stations, banks, fitness centers, and much more.
Location
State FL
County Lee
Community Spanish Wells
Area Bn09 - Spanish Wells
Rooms
Bedroom Description 2.0
Interior
Interior Features Breakfast Bar, Built-in Features, Bedroom on Main Level, Bathtub, Dual Sinks, Eat-in Kitchen, French Door(s)/ Atrium Door(s), Kitchen Island, Other, Pantry, Separate Shower, Cable T V, Walk- In Closet(s), High Speed Internet, Split Bedrooms
Heating Central, Electric
Cooling Central Air, Ceiling Fan(s), Electric
Flooring Carpet, Tile
Furnishings Furnished
Fireplace No
Window Features Single Hung,Window Coverings
Appliance Dryer, Electric Cooktop, Freezer, Disposal, Ice Maker, Microwave, Range, Refrigerator, Self Cleaning Oven, Washer
Laundry Inside
Exterior
Exterior Feature Shutters Electric, Tennis Court(s)
Garage Assigned, Covered, Guest, Handicap, One Space, Detached Carport
Carport Spaces 1
Pool Community
Community Features Condo Hotel Community, Elevator, Golf, Gated, Near Hotel/ Motel, Tennis Court(s), Street Lights
Utilities Available Underground Utilities
Amenities Available Bocce Court, Cabana, Clubhouse, Fitness Center, Golf Course, Library, Barbecue, Picnic Area, Pickleball, Private Membership, Pool, Putting Green(s), Restaurant, See Remarks, Tennis Court(s)
Waterfront Yes
View Y/N Yes
Water Access Desc Assessment Paid,Public
View Pond
Roof Type Tile
Porch Lanai, Porch, Screened
Garage No
Private Pool No
Building
Lot Description Zero Lot Line, Pond
Faces East
Story 3
Sewer Assessment Paid
Water Assessment Paid, Public
Architectural Style Garden Home, Other, Low Rise
Unit Floor 1
Structure Type Block,Concrete,Stucco
Construction Status Resale
Others
Pets Allowed Call, Conditional
HOA Fee Include Association Management,Cable TV,Insurance,Irrigation Water,Legal/Accounting,Maintenance Grounds,Pest Control,Recreation Facilities,Reserve Fund,Road Maintenance,Sewer,Street Lights,Security,Trash,Water
Senior Community No
Tax ID 02-48-25-B1-02637.3713
Ownership Condo
Security Features Security Gate,Gated with Guard,Gated Community,Key Card Entry,Phone Entry,Security Guard,Smoke Detector(s)
Acceptable Financing All Financing Considered, Cash
Listing Terms All Financing Considered, Cash
Financing Conventional
Pets Description Call, Conditional
Read Less Info
Want to know what your home might be worth? Contact us for a FREE valuation!

Our team is ready to help you sell your home for the highest possible price ASAP
Bought with John R Wood Properties
GET MORE INFORMATION




