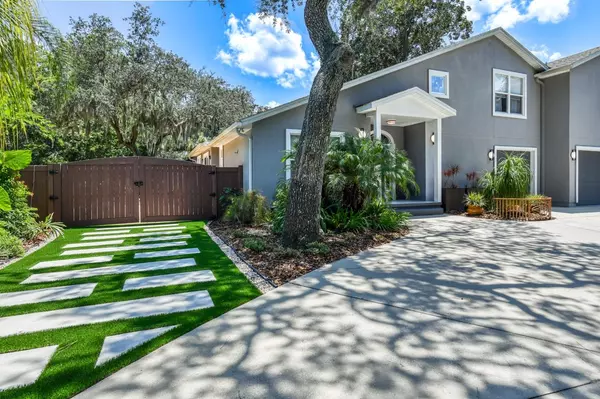For more information regarding the value of a property, please contact us for a free consultation.
Key Details
Sold Price $1,395,000
Property Type Single Family Home
Sub Type Single Family Residence
Listing Status Sold
Purchase Type For Sale
Square Footage 3,800 sqft
Price per Sqft $367
Subdivision Madeira Heights
MLS Listing ID 234863
Sold Date 10/11/23
Style Single Family Home
Bedrooms 5
Full Baths 4
HOA Y/N No
Total Fin. Sqft 3800
Year Built 1930
Annual Tax Amount $9,428
Tax Year 2022
Lot Size 0.580 Acres
Acres 0.58
Property Description
Living within the city limits in the nations oldest town has it’s advantages, but rarely are they combined in a manifestation of such beautiful outdoor living. The owner’s creative inspiration led to somewhere between an Old Florida and a Zen retreat, resulting in a home surrounded by contemplative garden spaces and a gorgeous pool visually beguiling from the interiors. A home where a contemporary aesthetic blends with architecturally distinctive vintage finds resulting in a sensibility that flows seamlessly from indoors to outdoors. The moment one enters the home the sun beckons the eye towards a series of open living spaces, past the welcoming marble tiled entry, into a spacious living and dining area, luring you into an adjacent kitchen filled with gorgeous blue accents. From the steel blue cabinetry to the stained glass window, and marbled veining in the solid stone countertops this color evokes a calmness and serenity that is felt throughout the home. The kitchen, purposely designed for cooking and entertaining, is outfitted with double ovens, a warming drawer, double wine refrigerators, and a Meile coffee center. That perfect cup of coffee is even better in the sunny breakfast room that opens to lush gardens. So many unique spaces to fall in love with in this home ….a generously appointed media room that opens to the outdoors, a cozy and chic “girly” room with it’s embroidered & upholstered reading nook, the generously sized primary with French doors opening to the beach entry pool, and a frosted glass slider separating it’s luxurious bath. Two additional ensuite bedrooms and a huge gym/office bedroom space account for five bedrooms, possibly six. Bonus spaces like a dedicated utility room and a “Barbie” garage with three car bays, shark finished flooring, and fantastic storage are an unexpected perk in this home, along with the beautiful lighting, tilework, and finishes. An enormous screened cage incorporates the pool and deck blurring lines between indoors and out. Gorgeous plantings, a labyrinth, stone beds, fire pits, ovens, and raised herb planters welcome a contemplative series of garden spaces in which to relax. A perfect balance for both entertaining and a haven for creative functionality this home checks so many boxes. Enjoy all that living the island life offers. Close enough to the state park beach for biking, a five minute ride to historic downtown, and a short walk to the Saturday morning amphitheater farmers market and concerts. (The bones of the original structure date to 1930, but the “effective date” of this home is 2008.) Many furnishings are negotiable with an accepted offer. Includes parcel # 1610050000 Please see documents for feature list.
Location
State FL
County Saint Johns
Area 06
Zoning res
Location Details City
Rooms
Primary Bedroom Level 1
Master Bathroom Tub/Shower Separate
Master Bedroom 1
Dining Room Combo
Interior
Interior Features Ceiling Fans, Chandelier, Dishwasher, Dryer, Garage Door, Microwave, Range, Refrigerator, Security System, Shed, Washer, Window Treatments
Heating Central, Electric
Cooling Central, Electric
Flooring Carpet, Tile, Vinyl, Wood
Exterior
Garage 3 Car Garage, Circular Drive
Waterfront No
Roof Type Shingle
Building
Story 2
Water City
Architectural Style Single Family Home
Level or Stories 2
New Construction No
Others
Senior Community No
Acceptable Financing Cash, Conv, FHA
Listing Terms Cash, Conv, FHA
Read Less Info
Want to know what your home might be worth? Contact us for a FREE valuation!

Our team is ready to help you sell your home for the highest possible price ASAP
GET MORE INFORMATION




