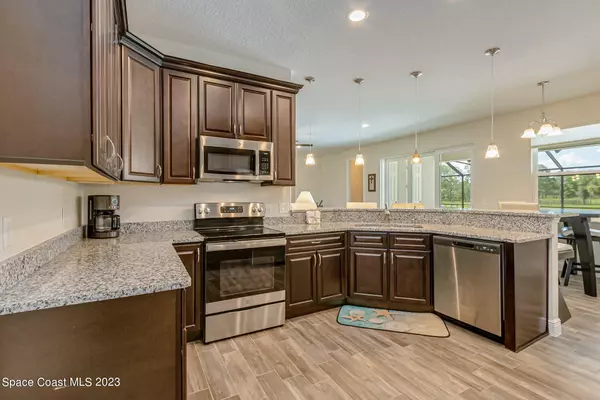For more information regarding the value of a property, please contact us for a free consultation.
Key Details
Sold Price $845,000
Property Type Single Family Home
Sub Type Single Family Residence
Listing Status Sold
Purchase Type For Sale
Square Footage 2,428 sqft
Price per Sqft $348
Subdivision Deer Run
MLS Listing ID 968304
Sold Date 09/15/23
Bedrooms 4
Full Baths 2
Half Baths 1
HOA Fees $19/ann
HOA Y/N Yes
Total Fin. Sqft 2428
Originating Board Space Coast MLS (Space Coast Association of REALTORS®)
Year Built 2021
Annual Tax Amount $5,977
Tax Year 2022
Lot Size 2.770 Acres
Acres 2.77
Lot Dimensions 205 X 545
Property Description
Fabulous custom built 2 year new home where no expense was spared! It's RARE for a newer home to come up for sale in Deer Run, the highly desirable equestrian community near the new St John's Heritage Parkway exit at 95. This beautiful home features an open floor plan with wood look tile floors and high ceilings for a spacious feel. The kitchen features granite countertops, soft close cabinetry, stainless steel appliances and a large pantry. The Owners Suite looks out on the pool and has 2 walk in closets. The large walk in shower is tiled from top to bottom and the vanity has 2 sinks and granite.
The beautiful heated saltwater pool has a sunshelf, fountains and LED lights with a large screened in deck. Not only is there a 3 car garage but also a 1500 sf detached garage w/ RV doors... to store all your toys! Fully insulated with RV hookup and ceiling fans.'||chr(10)||'Low HOA fee of $230 a year. The community includes a Clubhouse, picnic area, tennis/pickleball/basketball court, riding arena and round pen.'||chr(10)||'Melbourne airport 30 minutes away. Beaches are 40 minutes away.'||chr(10)||'Come live the Deer Run Dream!
Location
State FL
County Brevard
Area 347 - Southern Palm Bay
Direction From St John's Heritage Exit #166, head west to Babcock St. Take a left. Deer Run entrance will be on the right. Home is on the left.
Interior
Interior Features Breakfast Bar, Ceiling Fan(s), Open Floorplan, Pantry, Primary Bathroom - Tub with Shower, Primary Downstairs, Split Bedrooms, Walk-In Closet(s)
Heating Central, Electric
Cooling Central Air, Electric
Flooring Carpet, Tile
Appliance Dishwasher, Electric Range, Electric Water Heater, Ice Maker, Microwave, Refrigerator, Water Softener Owned
Laundry Electric Dryer Hookup, Gas Dryer Hookup, Sink, Washer Hookup
Exterior
Exterior Feature Storm Shutters
Garage Detached
Garage Spaces 3.0
Pool Electric Heat, In Ground, Private, Salt Water, Screen Enclosure, Other
Utilities Available Other
Amenities Available Basketball Court, Clubhouse, Maintenance Grounds, Management - Full Time, Tennis Court(s)
Waterfront No
View Pool
Roof Type Shingle
Present Use Horses
Street Surface Asphalt
Accessibility Accessible Entrance, Accessible Full Bath
Porch Deck, Patio, Porch, Screened
Garage Yes
Building
Lot Description Agricultural, Sprinklers In Front, Sprinklers In Rear
Faces South
Sewer Septic Tank
Water Well
New Construction No
Schools
Elementary Schools Sunrise
High Schools Bayside
Others
HOA Name Vesta Property Management
Senior Community No
Tax ID 30-37-17-Mf-0000a.0-0037.00
Security Features Smoke Detector(s)
Acceptable Financing Cash, Conventional, FHA, VA Loan
Horse Property Current Use Horses
Listing Terms Cash, Conventional, FHA, VA Loan
Special Listing Condition Standard
Read Less Info
Want to know what your home might be worth? Contact us for a FREE valuation!

Our team is ready to help you sell your home for the highest possible price ASAP

Bought with Florida Elite Real Estate
GET MORE INFORMATION




