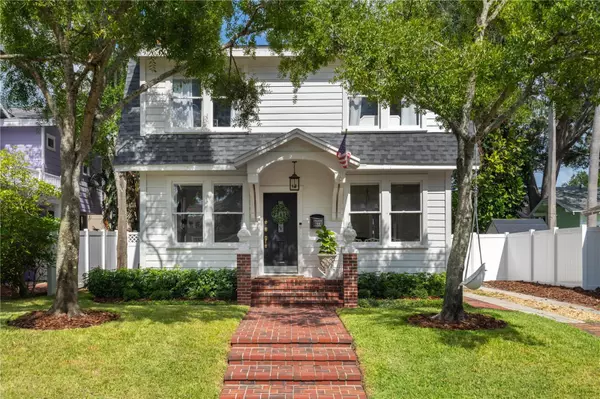For more information regarding the value of a property, please contact us for a free consultation.
Key Details
Sold Price $1,230,000
Property Type Single Family Home
Sub Type Single Family Residence
Listing Status Sold
Purchase Type For Sale
Square Footage 2,496 sqft
Price per Sqft $492
Subdivision Palma Ceia Park
MLS Listing ID T3467963
Sold Date 09/15/23
Bedrooms 4
Full Baths 2
HOA Y/N No
Originating Board Stellar MLS
Year Built 1926
Annual Tax Amount $13,225
Lot Size 4,791 Sqft
Acres 0.11
Lot Dimensions 50x100
Property Description
Located in the heart of South Tampa’s coveted Palma Ceia neighborhood this historical dutch colonial beauty has been lovingly maintained and renovated to accentuate all of it's natural charm. Curb appeal galore with a beautiful brick paver walkway that leads you into an immediately inviting light and bright space. The multitude of windows fill the home with natural light. Original hardwood floors, antique door handles, smooth drywall and wood-burning fireplace with custom frame TV added are just some of the features that set this home apart. Downstairs you will find the formal living, formal dining, one bedroom and a full bathroom as well as an updated kitchen with walk in pantry and a large family room with french doors that to the outside deck, providing the perfect set up for entertaining and a fully fenced turfed back yard. Upstairs the spacious owner’s retreat features brand new his & her walk-in closets and a gorgeous updated bathroom as well as a massive balcony the width of the home! Two additional bedrooms, one with an attached play space, office and laundry room complete the second story. Additional storage is in the outdoor workshop complete with electric and AC unit. Enjoy the convenience of location and the lifestyle Palma Ceia has to offer with brick roads and mature tree lined streets. Just a short walk to popular restaurants, shops, & Palma Ceia Country Club, Bayshore Blvd and so much more.
Location
State FL
County Hillsborough
Community Palma Ceia Park
Zoning RS-50
Rooms
Other Rooms Bonus Room, Inside Utility
Interior
Interior Features Ceiling Fans(s), High Ceilings, Master Bedroom Upstairs, Solid Wood Cabinets, Stone Counters, Thermostat, Walk-In Closet(s)
Heating Central
Cooling Central Air, Wall/Window Unit(s)
Flooring Ceramic Tile, Wood
Fireplaces Type Living Room, Wood Burning
Furnishings Unfurnished
Fireplace true
Appliance Dishwasher, Disposal, Dryer, Microwave, Range, Refrigerator, Washer
Laundry Inside, Laundry Room, Upper Level
Exterior
Exterior Feature Balcony, French Doors, Irrigation System, Private Mailbox, Sauna
Garage Curb Parking, Driveway, Tandem
Fence Fenced, Wood
Utilities Available BB/HS Internet Available, Cable Connected, Electricity Connected, Natural Gas Connected, Public, Sewer Connected
Waterfront false
Roof Type Shingle
Porch Covered, Deck, Porch, Rear Porch
Garage false
Private Pool No
Building
Lot Description City Limits, Near Public Transit, Street Brick
Story 2
Entry Level Two
Foundation Crawlspace
Lot Size Range 0 to less than 1/4
Sewer Public Sewer
Water Public
Architectural Style Colonial
Structure Type Wood Frame, Wood Siding
New Construction false
Schools
Elementary Schools Mitchell-Hb
Middle Schools Wilson-Hb
High Schools Plant-Hb
Others
Pets Allowed Yes
Senior Community No
Pet Size Extra Large (101+ Lbs.)
Ownership Fee Simple
Acceptable Financing Cash, Conventional
Listing Terms Cash, Conventional
Special Listing Condition None
Read Less Info
Want to know what your home might be worth? Contact us for a FREE valuation!

Our team is ready to help you sell your home for the highest possible price ASAP

© 2024 My Florida Regional MLS DBA Stellar MLS. All Rights Reserved.
Bought with SMITH & ASSOCIATES REAL ESTATE
GET MORE INFORMATION




