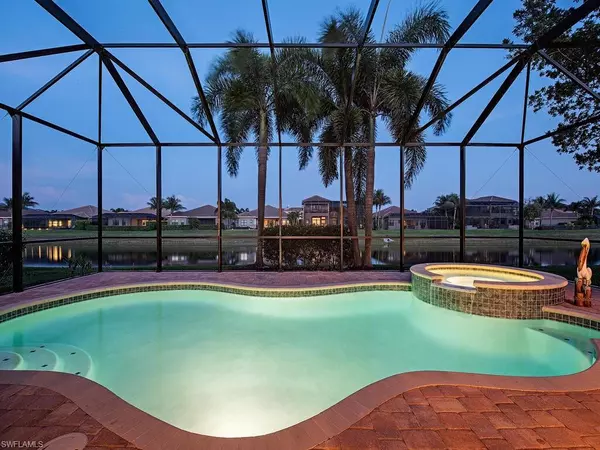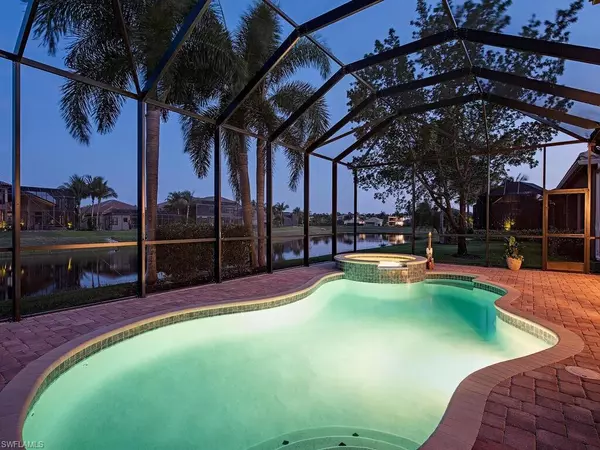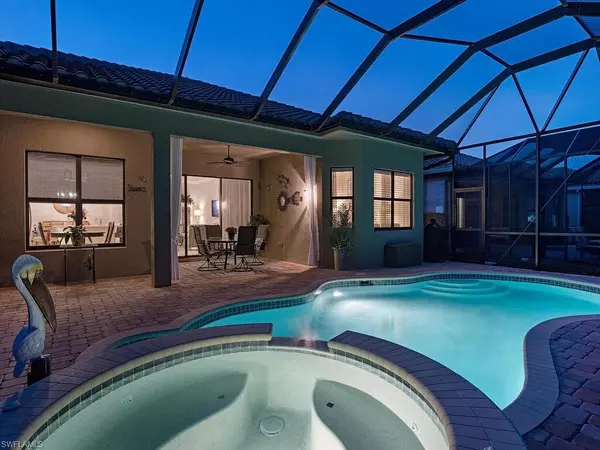For more information regarding the value of a property, please contact us for a free consultation.
Key Details
Sold Price $920,000
Property Type Single Family Home
Sub Type Single Family
Listing Status Sold
Purchase Type For Sale
Square Footage 2,162 sqft
Price per Sqft $425
MLS Listing ID 223031696
Sold Date 08/22/23
Bedrooms 3
Full Baths 3
HOA Fees $450/qua
Originating Board Naples
Year Built 2015
Annual Tax Amount $4,213
Tax Year 2022
Lot Size 6,969 Sqft
Property Description
H10085. Paradise is calling! Experience the ultimate Naples outdoor lifestyle while you comfortably dine alfresco in the screened lanai, cool off in your newly resurfaced sparkling pool, or soak in the relaxing spa, all the while enjoying a tranquil lake view. The open Cabernet floor plan allows guests to mingle comfortably, making entertaining a breeze. A light-filled main living area includes a great room, dining area & bright, open kitchen with large center island. This gourmet kitchen also features quartz & granite counters, alabaster cabinets, accent lighting, backsplash, upgraded pantry/coffee station & stainless appliances with newer dishwasher. Work from home in the nice sized den or convert it to a 4th bedroom. The master includes large walk-in closets & well appointed en suite. Move-in ready with custom millwork, ceiling fans, upgraded lighting, extra pantry cabinet added to laundry room, finished garage floor & window treatments in place. Riverstone offers a social, vacation-inspired lifestyle for all ages. Including fitness facilities, social hall, resort & lap pools, spa, 5 Har-Tru tennis courts, basketball & pickleball courts, tot lot, & full-time activities director.
Location
State FL
County Collier
Area Na21 - N/O Immokalee Rd E/O 75
Rooms
Other Rooms Den - Study, Great Room, Guest Bath, Guest Room, Laundry in Residence, Screened Lanai/Porch
Dining Room Breakfast Bar, Eat-in Kitchen, Formal
Kitchen Island
Interior
Interior Features Cable Prewire, Coffered Ceiling, Foyer, French Doors, Smoke Detectors, Walk-In Closet, Window Coverings
Heating Central Electric
Flooring Carpet, Tile, Wood
Equipment Auto Garage Door, Dishwasher, Disposal, Dryer, Microwave, Range, Refrigerator/Icemaker, Security System, Smoke Detector, Washer
Exterior
Exterior Feature Sprinkler Auto
Garage Attached
Garage Spaces 3.0
Pool Below Ground, Concrete, Equipment Stays, Heated Electric
Community Features Gated
Waterfront 1
Waterfront Description Lake
View Lake
Roof Type Tile
Private Pool Yes
Building
Lot Description Regular
Foundation Concrete Block
Sewer Central
Water Central
Schools
Elementary Schools Laurel Oak Elementary School
Middle Schools Oakridge Middle School
High Schools Aubrey Rogers High School
Others
Ownership Single Family
Pets Description No Approval Needed
Read Less Info
Want to know what your home might be worth? Contact us for a FREE valuation!

Our team is ready to help you sell your home for the highest possible price ASAP
Bought with BHHS Florida Realty
GET MORE INFORMATION




