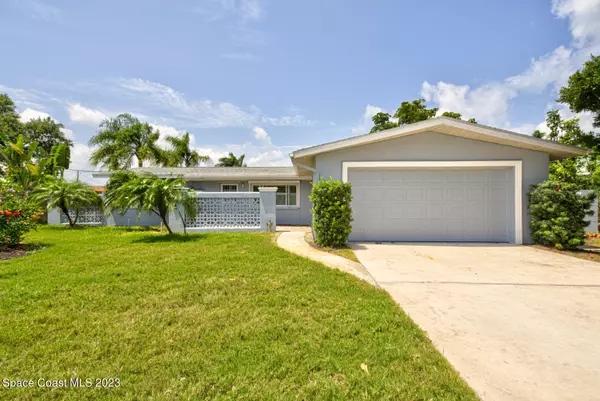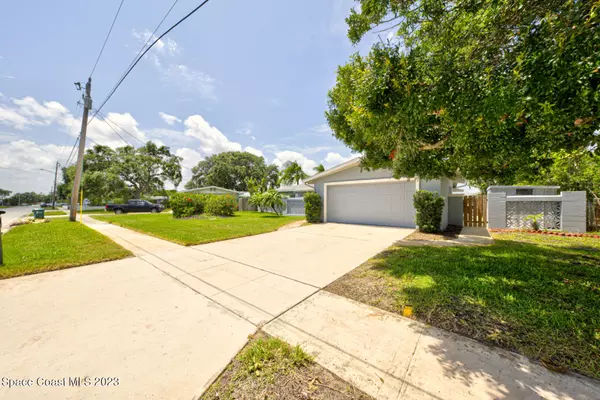For more information regarding the value of a property, please contact us for a free consultation.
Key Details
Sold Price $514,200
Property Type Single Family Home
Sub Type Single Family Residence
Listing Status Sold
Purchase Type For Sale
Square Footage 1,674 sqft
Price per Sqft $307
Subdivision Surfside Estates Unit 3
MLS Listing ID 966911
Sold Date 07/15/23
Bedrooms 3
Full Baths 2
HOA Y/N No
Total Fin. Sqft 1674
Originating Board Space Coast MLS (Space Coast Association of REALTORS®)
Year Built 1964
Annual Tax Amount $2,067
Tax Year 2022
Lot Size 7,841 Sqft
Acres 0.18
Property Description
Welcome Home! Updated canal home in the heart of N. Banana River Drive. Arriving you'll notice the sidewalk lined streets and inviting front porch. Once inside you're greeted with a spacious floor plan and instant water views. The updated kitchen features solid wood cabinets, granite counters, stainless appliances, and gas range. Off kitchen includes oversized in door laundry room with built-in cabinets and updated electrical panel. The Florida room overlooks spacious backyard with 60 feet of waterfront, newer seawall and room for pool. Updates continue in the master suite with walk-in shower and granite counter vanity. Two spacious bedrooms feature plantation shutters and share another updated guest bathroom. Other updates include, UPDATED PLUMBING, NEW A/C, UPDATED ELECTRICAL, AND SEAWALL done in 2012. 2 car garage features Tesla charger and side loader garage door.
Location
State FL
County Brevard
Area 252 - N Banana River Dr.
Direction Take S. Harbor Drive to 1430, north side of road
Body of Water Banana River
Interior
Interior Features Breakfast Bar, Ceiling Fan(s), Primary Bathroom - Tub with Shower, Primary Downstairs, Split Bedrooms
Heating Natural Gas
Cooling Central Air
Flooring Tile
Furnishings Unfurnished
Appliance Dishwasher, Disposal, Gas Range, Gas Water Heater, Microwave, Refrigerator, Washer
Laundry Electric Dryer Hookup, Gas Dryer Hookup, Washer Hookup
Exterior
Exterior Feature ExteriorFeatures
Garage Attached
Garage Spaces 2.0
Fence Chain Link, Fenced
Pool None
Utilities Available Cable Available, Electricity Connected, Natural Gas Connected, Water Available
Amenities Available Boat Dock, Boat Slip
Waterfront Yes
Waterfront Description River Front,Seawall
View Canal, Water
Roof Type Shingle
Garage Yes
Building
Lot Description Sprinklers In Front, Sprinklers In Rear
Faces South
Sewer Public Sewer
Water Public, Well
Level or Stories One
New Construction No
Schools
Elementary Schools Audubon
High Schools Merritt Island
Others
Pets Allowed Yes
HOA Name SURFSIDE ESTATES UNIT 3
Senior Community No
Tax ID 24-37-19-25-00005.0-0010.00
Acceptable Financing Cash, Conventional, FHA, VA Loan
Listing Terms Cash, Conventional, FHA, VA Loan
Special Listing Condition Standard
Read Less Info
Want to know what your home might be worth? Contact us for a FREE valuation!

Our team is ready to help you sell your home for the highest possible price ASAP

Bought with Blue Marlin Real Estate
GET MORE INFORMATION




