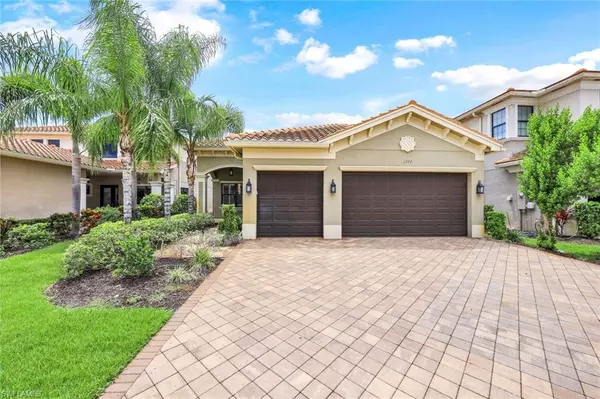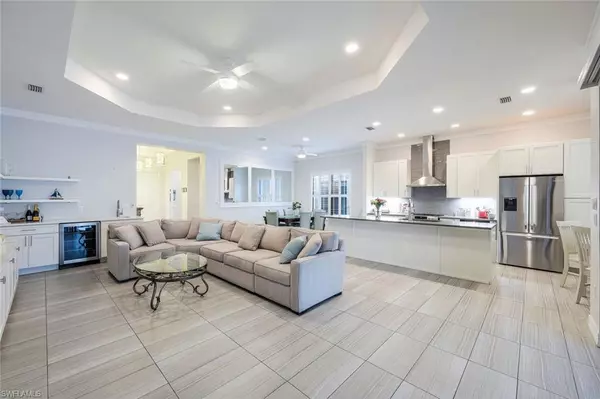For more information regarding the value of a property, please contact us for a free consultation.
Key Details
Sold Price $859,000
Property Type Single Family Home
Sub Type Ranch,Single Family Residence
Listing Status Sold
Purchase Type For Sale
Square Footage 2,169 sqft
Price per Sqft $396
Subdivision Riverstone
MLS Listing ID 223011510
Sold Date 07/10/23
Bedrooms 3
Full Baths 3
HOA Fees $450/qua
HOA Y/N No
Originating Board Naples
Year Built 2016
Annual Tax Amount $4,584
Tax Year 2022
Lot Size 6,969 Sqft
Acres 0.16
Property Description
This stylish single story home sits on a lake with majestic sunset views in the highly desirable community of Riverstone. Upon entering this Cabernet model, you are met with tile floors throughout (no carpets here) and a stunning open floor plan that flows into your extended screened in lanai. This split floor plan offers 3 Bedroom, 3 Full Baths, and a den/office. Walk into the kitchen and enjoy gatherings while sitting around the large quartz island. From there, relax in the great room as you make yourself a beverage from your built-in wet bar. Spacious bedrooms, plantation shutters, a whole house water softener system, a whole house GENERATOR, electric storm screens, and an extended lanai make this home an oasis for relaxation and peace of mind. Riverstone offers tons of amenities and social functions for everyone to enjoy, such as a resort style pool and spa, indoor & outdoor basketball courts, tennis courts, pickleball, splash pad, lap pool, fitness facility, game room, playground, and more. Just a short drive to the beach, restaurants, shopping, and entertainment venues. All this in an ‘A’ rated school district also zoned for the brand-new Aubrey Rogers high school opening this year. So the only question is, if not now, when?
Location
State FL
County Collier
Area Riverstone
Rooms
Bedroom Description Master BR Ground
Dining Room Dining - Family, Eat-in Kitchen
Kitchen Island, Pantry
Interior
Interior Features Bar, Coffered Ceiling(s), French Doors, Laundry Tub, Multi Phone Lines, Pantry, Smoke Detectors, Walk-In Closet(s), Wet Bar, Window Coverings
Heating Central Electric
Flooring Tile
Equipment Auto Garage Door, Cooktop - Electric, Dishwasher, Disposal, Dryer, Freezer, Generator, Microwave, Range, Refrigerator, Refrigerator/Freezer, Self Cleaning Oven, Smoke Detector, Washer, Wine Cooler
Furnishings Partially
Fireplace No
Window Features Window Coverings
Appliance Electric Cooktop, Dishwasher, Disposal, Dryer, Freezer, Microwave, Range, Refrigerator, Refrigerator/Freezer, Self Cleaning Oven, Washer, Wine Cooler
Heat Source Central Electric
Exterior
Exterior Feature Screened Lanai/Porch
Garage Driveway Paved, Attached
Garage Spaces 3.0
Pool Community
Community Features Clubhouse, Pool, Fitness Center, Sidewalks, Street Lights, Tennis Court(s), Gated
Amenities Available Basketball Court, Clubhouse, Pool, Community Room, Spa/Hot Tub, Fitness Center, Hobby Room, Internet Access, Pickleball, Play Area, Sidewalk, Streetlight, Tennis Court(s), Underground Utility
Waterfront Yes
Waterfront Description Lake
View Y/N Yes
View Lake
Roof Type Tile
Porch Patio
Total Parking Spaces 3
Garage Yes
Private Pool No
Building
Lot Description Regular
Story 1
Water Central
Architectural Style Ranch, Single Family
Level or Stories 1
Structure Type Concrete Block,Stucco
New Construction No
Schools
Elementary Schools Laurel Oak Elementary School
Middle Schools Oakridge Middle School
High Schools Aubrey Rogers High School
Others
Pets Allowed Yes
Senior Community No
Tax ID 69770016501
Ownership Single Family
Security Features Smoke Detector(s),Gated Community
Read Less Info
Want to know what your home might be worth? Contact us for a FREE valuation!

Our team is ready to help you sell your home for the highest possible price ASAP

Bought with SWF Premium Real Estate LLC
GET MORE INFORMATION




