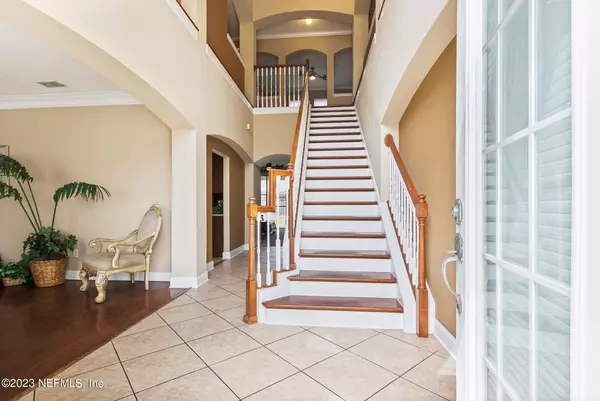For more information regarding the value of a property, please contact us for a free consultation.
Key Details
Sold Price $455,000
Property Type Single Family Home
Sub Type Single Family Residence
Listing Status Sold
Purchase Type For Sale
Square Footage 3,622 sqft
Price per Sqft $125
Subdivision Captiva Bluff
MLS Listing ID 1218752
Sold Date 06/20/23
Style Traditional
Bedrooms 5
Full Baths 2
Half Baths 1
HOA Fees $30/ann
HOA Y/N Yes
Originating Board realMLS (Northeast Florida Multiple Listing Service)
Year Built 2003
Property Description
MOTIVATED SELLER, WILL REVIEW ALL OFFERS. BACK ON THE MARKET NO FAULT TO SELLER. Welcome home to this captivating 5-bed, 2.5-bath property boasting over 3,600 sq. ft. This Kayla Palm model home is one of the largest in the Captiva Bluff community. Enter from your custom walk-way through double French door to your foyer featuring an elegant wood staircase. The kitchen has Manchester cider cherry cabinets with dental moulding, stainless steel appliances, corian countertops, and a marble backsplash & bar-splash. There is plenty of room for entertaining large parties in this spacious home! The inviting living room has a gas fireplace with a stained mantle and tile facing. The finishes and details on this custom built home are of the highest quality, enjoy three step crown moulding, 8-foot tall doorways, wood floors and 5 1/4in baseboards throughout. Up the stairs to your master bed and bath you'll find tray ceilings and 2 large walk-in closets, a garden tub with jets, double vanity, and marble counters. In addition to your loft space, relax and unwind in your personal movie theater with 105' screen, 6 custom seats, 7.1 surround sound, and recessed lightning. The exterior has been upgraded with enlarged windows, side-entry 2-car garage, newer roof and exterior paint. Don't miss your opportunity to own this stunning home today!
Location
State FL
County Duval
Community Captiva Bluff
Area 092-Oceanway/Pecan Park
Direction Take I-295 N to Alta Dr. Take exit 40. Merge onto Alta Dr and continue onto Yellow Bluff Rd. Left onto Captiva Bluff Rd N, right onto Captiva Bluff Rd, left on Captiva Bluff Ct. Property on the left.
Interior
Interior Features Breakfast Bar, Eat-in Kitchen, Entrance Foyer, Pantry, Primary Bathroom -Tub with Separate Shower, Split Bedrooms, Walk-In Closet(s)
Heating Central
Cooling Central Air
Flooring Carpet, Tile, Wood
Fireplaces Number 1
Fireplaces Type Gas
Fireplace Yes
Exterior
Garage Attached, Garage
Garage Spaces 2.0
Pool None
Amenities Available Playground
Roof Type Shingle
Porch Patio, Porch, Screened
Total Parking Spaces 2
Private Pool No
Building
Lot Description Corner Lot
Water Public
Architectural Style Traditional
Structure Type Stucco
New Construction No
Others
HOA Name Captiva Bluff
Tax ID 1065345070
Security Features Smoke Detector(s)
Acceptable Financing Cash, Conventional, FHA, VA Loan
Listing Terms Cash, Conventional, FHA, VA Loan
Read Less Info
Want to know what your home might be worth? Contact us for a FREE valuation!

Our team is ready to help you sell your home for the highest possible price ASAP
Bought with COLDWELL BANKER VANGUARD REALTY
GET MORE INFORMATION




