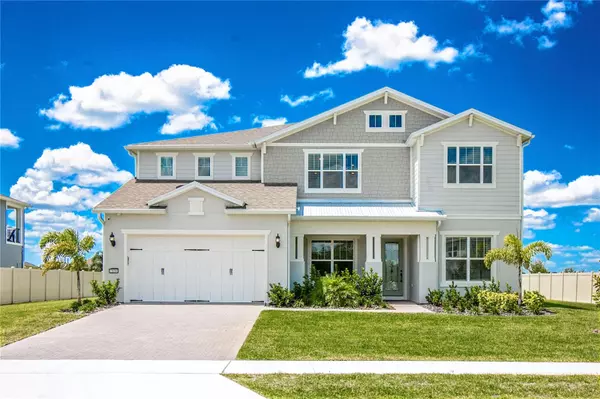For more information regarding the value of a property, please contact us for a free consultation.
Key Details
Sold Price $870,000
Property Type Single Family Home
Sub Type Single Family Residence
Listing Status Sold
Purchase Type For Sale
Square Footage 4,893 sqft
Price per Sqft $177
Subdivision Sunset Preserve Ph 4
MLS Listing ID O6105447
Sold Date 06/14/23
Bedrooms 5
Full Baths 4
Half Baths 2
Construction Status Appraisal
HOA Fees $178/mo
HOA Y/N Yes
Originating Board Stellar MLS
Year Built 2022
Annual Tax Amount $1,728
Lot Size 0.560 Acres
Acres 0.56
Property Description
DO NOT WAIT TO BUILD! Experience unparalleled luxury with this breathtaking NEW CONSTRUCTION home! Located in the highly coveted gated community of Sunset Preserve, 2134 Weatherly Way in Orlando, FL 32820 offers an exceptional opportunity to own a stunning residence without the wait. Boasting over 4900 square feet of opulent living space, this Richmond Model home built by Pulte Homes in 2022 will exceed your expectations for both daily living and entertaining. The exquisite design choices throughout this magnificent property are sure to impress even the most discerning of buyers. Indulge in the ultimate escape from the hustle and bustle of city life in this idyllic location, where you can leave the stresses of traffic and congestion, yet live 30 minutes to Downtown Orlando and 40 minutes from beautiful beaches. Sunset Preserve offers residents exclusive access to a COMMUNITY BOAT RAMP, granting you the opportunity to explore the expansive 760+ acre Lake Pickett. Step into the open gourmet kitchen and be captivated by the upgraded cabinetry, quartz countertops, top-of-the-line Kitchen Aid appliances, and oversized kitchen island. Downstairs you'll also find a formal dining room, home office/library, half bath, built-in desk nook, and a junior suite that could make a great guest quarters or in-law suite. Upstairs are 4 additional bedrooms (including the master suite), 3 full bathrooms, 1 half bath, spacious laundry room, and flex space/loft. The master bathroom is oversized with fantastic natural light and an en-suite to relax in. The master bathroom has dual vanities, a walk-in shower, and an incredible walk-in closet just waiting for you to customize! Additional upgrades to this home include eight-foot-tall upgraded entry room doors, upgraded bathroom tiles and faucets, and additional recessed lights installed in the kitchen and lanai, Pre-wiring for speakers, upgraded electrical options so that your mounted TVs can be wire-less, mostly-fenced OVER HALF-ACRE LOT and 3-car garage with an addition 4ft added for storage. The back yard offers endless possibilities for designing the perfect outdoor oasis, including the option to build a magnificent pool. The backyard space is prewired and pre-plumed for a pool and outdoor kitchen. Boat owners will relish the opportunity to enjoy the lake and take advantage of the lakefront open-air pavilion and playground. Conveniently located near SR 417 and 408, this exclusive community is less than 9 miles from the Waterford Lakes Town Center and only 8 miles to UCF, making it the perfect location to enjoy the best that Orlando has to offer. Beach lovers will appreciate the proximity to Cocoa Beach and Merritt Island, both only 40 minutes away, and the international airport only 35 minutes away. Finally, enjoy the peace of mind that comes with transferrable builder warranties, ensuring that this is a home you can cherish for years to come. Don’t miss out on this exceptional opportunity to own a truly magnificent home in a serene and exclusive neighborhood. Schedule your private tour today!
Location
State FL
County Orange
Community Sunset Preserve Ph 4
Zoning R-1
Rooms
Other Rooms Den/Library/Office, Family Room, Formal Dining Room Separate, Inside Utility, Loft, Media Room
Interior
Interior Features Eat-in Kitchen, Kitchen/Family Room Combo, Living Room/Dining Room Combo, Master Bedroom Upstairs, Open Floorplan, Solid Surface Counters, Solid Wood Cabinets, Stone Counters, Thermostat
Heating Central
Cooling Central Air
Flooring Carpet, Tile
Fireplace false
Appliance Dishwasher, Dryer, Microwave, Washer
Laundry Laundry Room, Upper Level
Exterior
Exterior Feature Irrigation System, Rain Gutters, Sidewalk
Garage Driveway
Garage Spaces 3.0
Fence Vinyl
Community Features Sidewalks
Utilities Available Electricity Connected, Public, Sewer Connected
Amenities Available Fence Restrictions, Gated
Waterfront false
Roof Type Shingle
Porch Front Porch, Porch, Rear Porch
Attached Garage true
Garage true
Private Pool No
Building
Lot Description Level, Private, Sidewalk, Private
Story 2
Entry Level Two
Foundation Slab
Lot Size Range 1/2 to less than 1
Sewer Septic Tank
Water Public
Architectural Style Cape Cod, Coastal, Colonial, Contemporary
Structure Type Block, Stucco
New Construction false
Construction Status Appraisal
Schools
Elementary Schools East Lake Elem
Middle Schools Corner Lake Middle
High Schools East River High
Others
Pets Allowed Yes
Senior Community No
Ownership Fee Simple
Monthly Total Fees $178
Acceptable Financing Cash, Conventional
Membership Fee Required Required
Listing Terms Cash, Conventional
Num of Pet 10+
Special Listing Condition None
Read Less Info
Want to know what your home might be worth? Contact us for a FREE valuation!

Our team is ready to help you sell your home for the highest possible price ASAP

© 2024 My Florida Regional MLS DBA Stellar MLS. All Rights Reserved.
Bought with HOME WISE REALTY GROUP INC
GET MORE INFORMATION




