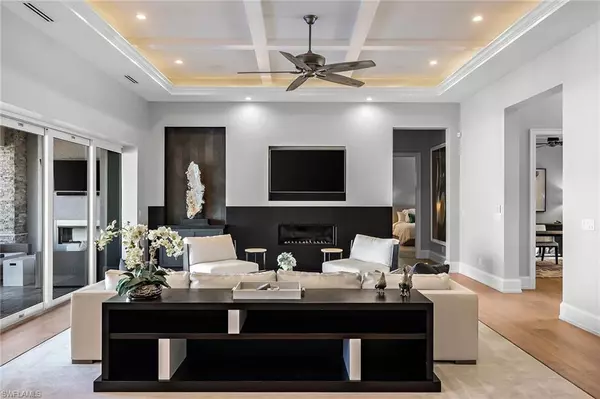For more information regarding the value of a property, please contact us for a free consultation.
Key Details
Sold Price $5,500,000
Property Type Single Family Home
Sub Type 2 Story,Single Family Residence
Listing Status Sold
Purchase Type For Sale
Square Footage 4,180 sqft
Price per Sqft $1,315
Subdivision Royal Harbor
MLS Listing ID 222080873
Sold Date 05/31/23
Bedrooms 4
Full Baths 5
HOA Y/N No
Originating Board Naples
Year Built 2016
Annual Tax Amount $31,376
Tax Year 2021
Lot Size 10,454 Sqft
Acres 0.24
Property Description
This upscale Royal Harbor boating home designed by LOTUS Architecture performed exactly as designed through Hurricane Ian. Offering lush landscaping, a spacious interior with generous room and exquisite finishes on every surface. Guests are welcomed through a grand stone-laden entrance to a foyer with soaring ceilings and a living room with a custom granite fireplace surround and water view. The gourmet kitchen flaunts show-stopping, Italian-made Snaidero cabinetry in its sleek design, with rich grain textures and concealed cabinet pulls. Select Bosch appliances, a Thermador wine cooler and a single streamlined sink set in pristine quartz countertops complete the scene. Remarkable flooring begins on the first floor with a wide-plank French oak crafted in Belgium. Custom tile in every bath adds a clean finish. Three fireplaces warm the great room, lanai and second-floor balcony. Florida outdoor living begins on a multileveled travertine lanai with an elongated pool, fit for swimming laps alongside a spa with a cascading spillover. A new dock flanks the entire rear of the property and features a sunbathing deck and boat lift, perfect for local boating and easy Gulf access.
Location
State FL
County Collier
Area Royal Harbor
Rooms
Bedroom Description First Floor Bedroom,Master BR Upstairs,Split Bedrooms
Dining Room Eat-in Kitchen, Formal
Kitchen Gas Available, Island, Pantry, Walk-In Pantry
Interior
Interior Features Built-In Cabinets, Closet Cabinets, Coffered Ceiling(s), Exclusions, Fireplace, Foyer, Laundry Tub, Pantry, Smoke Detectors, Wired for Sound, Tray Ceiling(s), Volume Ceiling, Walk-In Closet(s), Window Coverings
Heating Central Electric
Flooring Marble, Tile, Wood
Fireplaces Type Outside
Equipment Auto Garage Door, Cooktop - Gas, Double Oven, Dryer, Grill - Gas, Microwave, Refrigerator/Freezer, Self Cleaning Oven, Smoke Detector, Tankless Water Heater, Washer, Wine Cooler
Furnishings Partially
Fireplace Yes
Window Features Window Coverings
Appliance Gas Cooktop, Double Oven, Dryer, Grill - Gas, Microwave, Refrigerator/Freezer, Self Cleaning Oven, Tankless Water Heater, Washer, Wine Cooler
Heat Source Central Electric
Exterior
Exterior Feature Boat Dock Private, Dock Deeded, Dock Included, Balcony, Open Porch/Lanai, Outdoor Kitchen
Garage Circular Driveway, Driveway Paved, Attached
Garage Spaces 3.0
Fence Fenced
Pool Pool/Spa Combo, Below Ground, Concrete, Equipment Stays, Gas Heat
Community Features Street Lights
Amenities Available Internet Access, Streetlight
Waterfront Description Canal Front
View Y/N Yes
View Canal, Intersecting Canal
Roof Type Tile
Porch Deck
Total Parking Spaces 3
Garage Yes
Private Pool Yes
Building
Lot Description Cul-De-Sac
Building Description Concrete Block,Stucco, DSL/Cable Available
Story 2
Water Central
Architectural Style Two Story, Single Family
Level or Stories 2
Structure Type Concrete Block,Stucco
New Construction No
Schools
Elementary Schools Lake Park Elementary
Middle Schools Gulfview Middle School
High Schools Naples High School
Others
Pets Allowed Yes
Senior Community No
Tax ID 18365320006
Ownership Single Family
Security Features Smoke Detector(s)
Read Less Info
Want to know what your home might be worth? Contact us for a FREE valuation!

Our team is ready to help you sell your home for the highest possible price ASAP

Bought with Premiere Plus Realty Company
GET MORE INFORMATION




