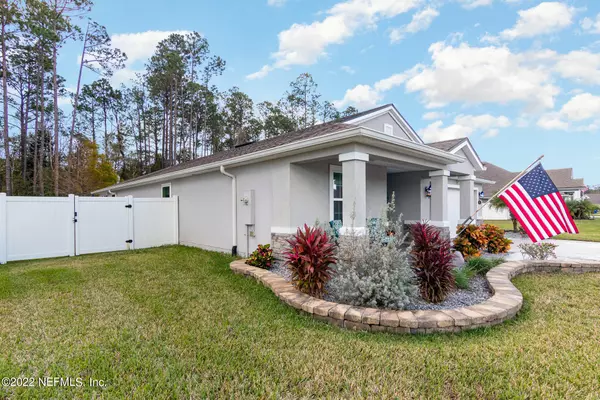For more information regarding the value of a property, please contact us for a free consultation.
Key Details
Sold Price $489,000
Property Type Single Family Home
Sub Type Single Family Residence
Listing Status Sold
Purchase Type For Sale
Square Footage 2,042 sqft
Price per Sqft $239
Subdivision Crescent Key
MLS Listing ID 1205047
Sold Date 02/28/23
Style Traditional
Bedrooms 4
Full Baths 3
HOA Fees $68/qua
HOA Y/N Yes
Originating Board realMLS (Northeast Florida Multiple Listing Service)
Year Built 2016
Lot Dimensions .28
Property Description
This Cedar Key community home is close to the beaches, intracoastal, shopping, restaurants, and historic St. Augustine. From the manicured landscaping to all the features inside like granite counter tops, stainless steel appliances, large island and a double oven in the kitchen. The bathrooms feature piedrafina marble countertops with dual vanities and separate tile shower and soaking tub in the primary suite. The main area of the house has tile ceramic floors and carpet in the bedrooms to give you a nice variety of flooring options. The outside living space is spectacular too! The paver patio is perfect for grilling out or having a family hang out, and the enclosed glass room will be perfect for hosting or just relaxing inside with some coffee while gazing out at the beautiful scenery. The paver patio is perfect for grilling out or having a family hang out, and the enclosed glass room will be perfect for hosting or just relaxing inside with some coffee while gazing out at the beautiful scenery. This is a must see and you will fall in love. Contact us today to schedule your viewing!
Location
State FL
County St. Johns
Community Crescent Key
Area 337-Old Moultrie Rd/Wildwood
Direction From St. Augustine take U.S. 1 south and continue approximately 6 miles south of the State Road 312 intersection to community on the right.
Rooms
Other Rooms Shed(s)
Interior
Interior Features Breakfast Bar, Entrance Foyer, Kitchen Island, Pantry, Primary Bathroom -Tub with Separate Shower, Split Bedrooms, Walk-In Closet(s)
Heating Central
Cooling Central Air
Flooring Tile
Exterior
Garage Additional Parking, Attached, Garage
Garage Spaces 2.0
Fence Back Yard, Vinyl
Pool Community
Amenities Available Fitness Center, Playground
Waterfront No
Roof Type Shingle,Other
Porch Patio
Total Parking Spaces 2
Private Pool No
Building
Sewer Public Sewer
Water Public
Architectural Style Traditional
Structure Type Stucco
New Construction No
Schools
Elementary Schools South Woods
Middle Schools Gamble Rogers
High Schools Pedro Menendez
Others
Tax ID 1845081110
Acceptable Financing Cash, Conventional, FHA, VA Loan
Listing Terms Cash, Conventional, FHA, VA Loan
Read Less Info
Want to know what your home might be worth? Contact us for a FREE valuation!

Our team is ready to help you sell your home for the highest possible price ASAP
Bought with UNITED REAL ESTATE GALLERY
GET MORE INFORMATION




