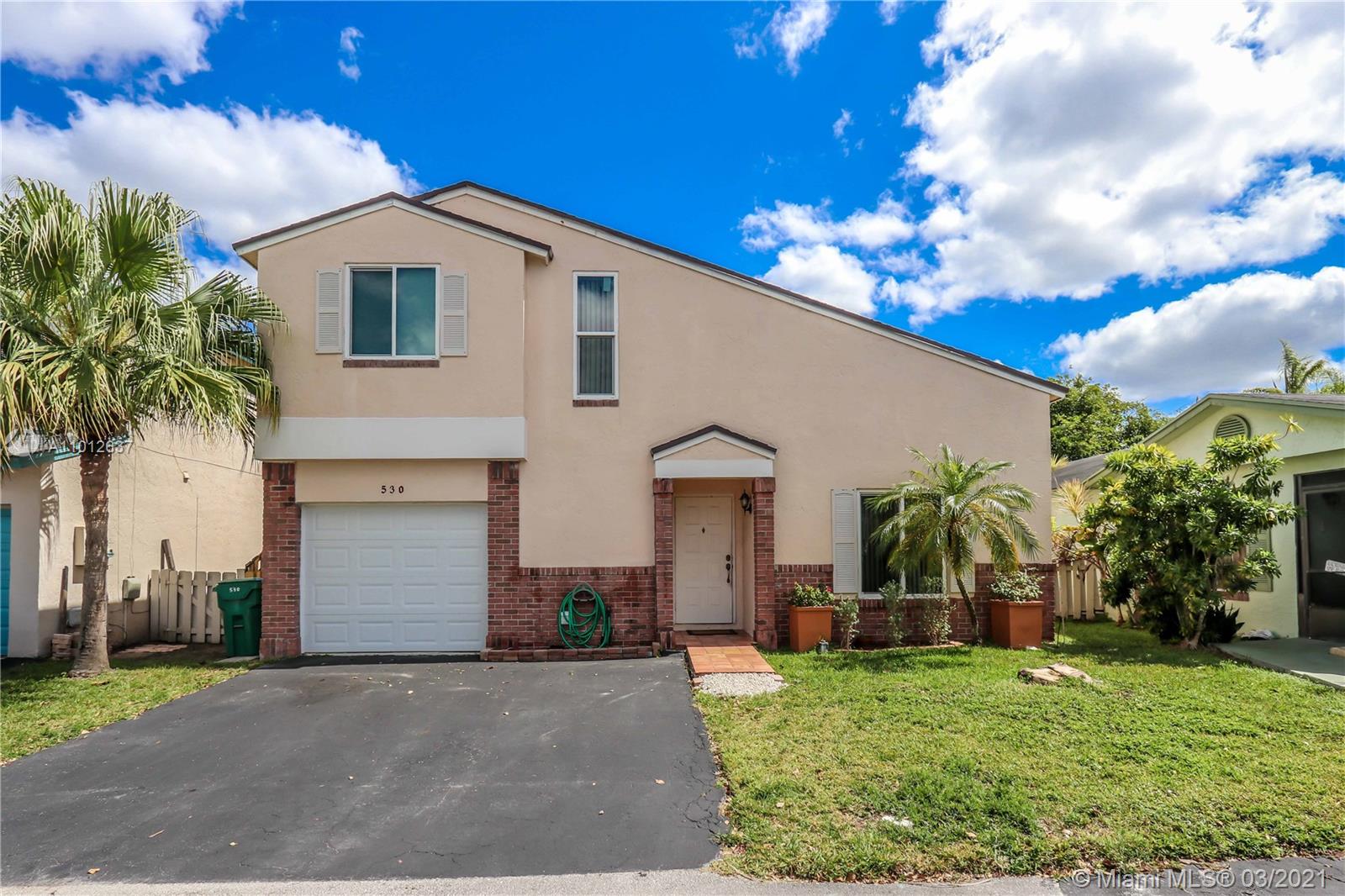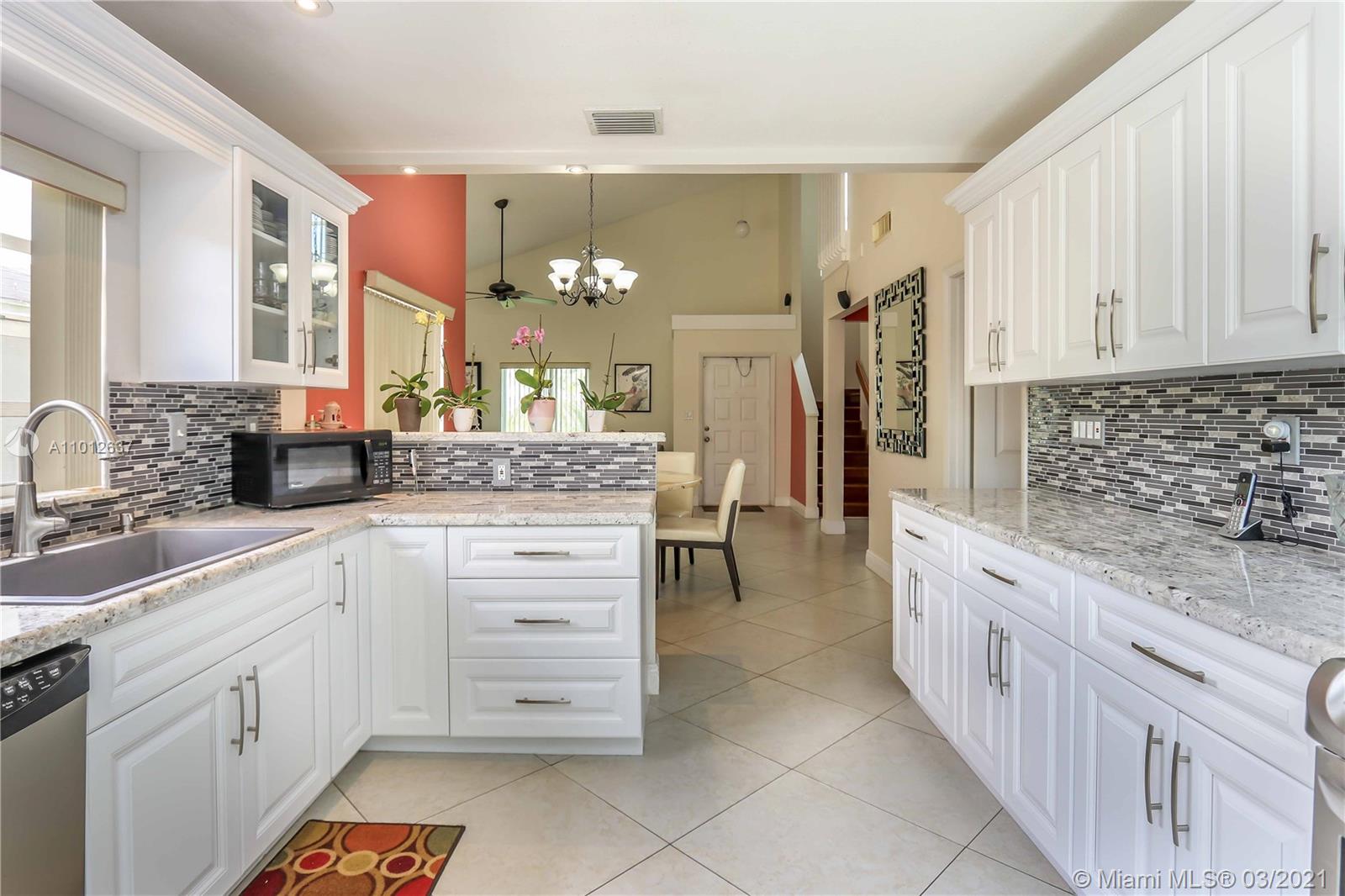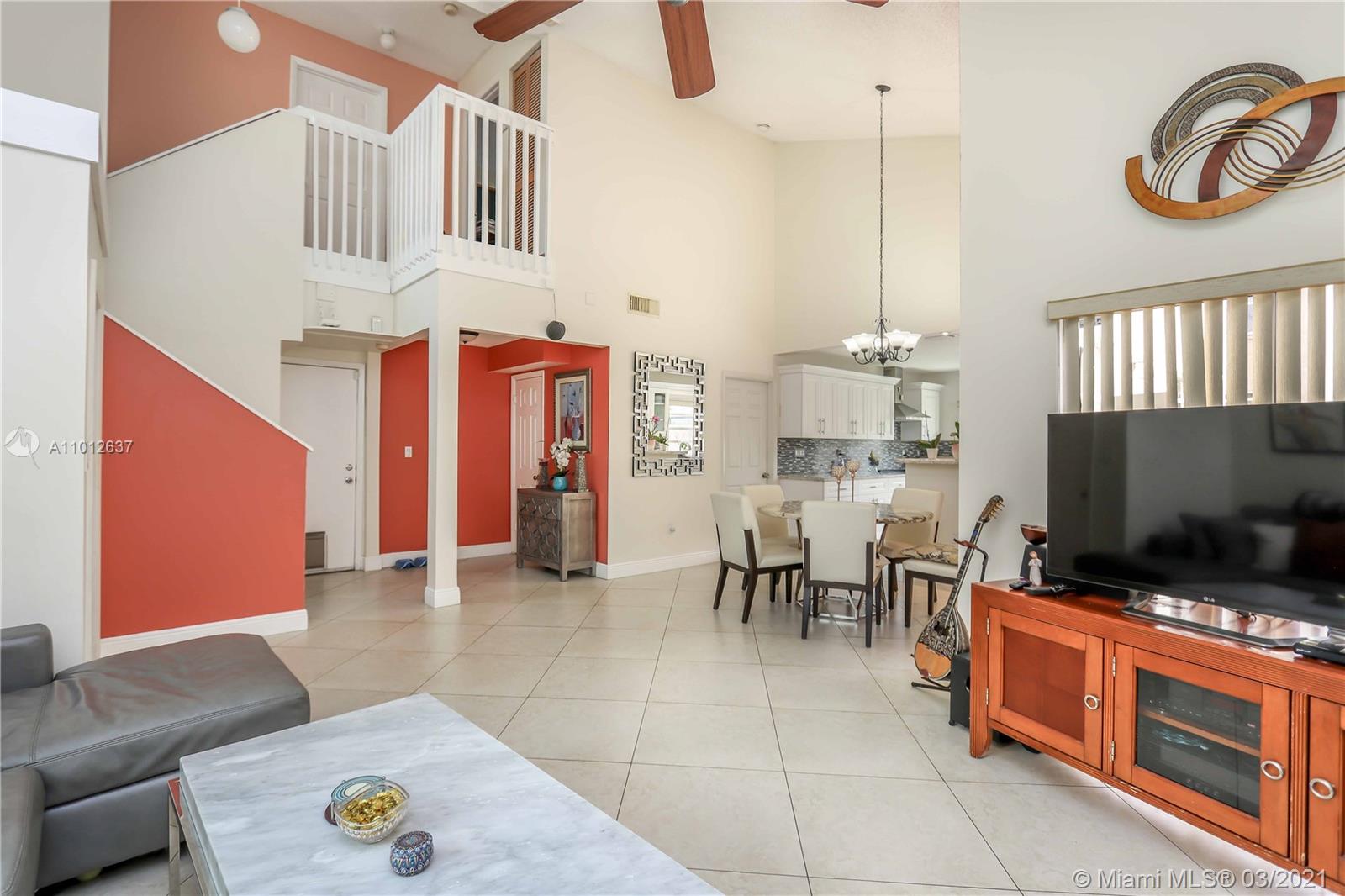For more information regarding the value of a property, please contact us for a free consultation.
Key Details
Sold Price $392,500
Property Type Single Family Home
Sub Type Single Family Residence
Listing Status Sold
Purchase Type For Sale
Square Footage 1,217 sqft
Price per Sqft $322
Subdivision Shenandoah
MLS Listing ID A11012637
Sold Date 06/18/21
Style Detached,Two Story
Bedrooms 3
Full Baths 2
Half Baths 1
Construction Status Resale
HOA Fees $136/mo
HOA Y/N Yes
Year Built 1990
Annual Tax Amount $2,350
Tax Year 2020
Contingent No Contingencies
Lot Size 3,299 Sqft
Property Description
Beautifully updated 2 story home on a Cul De Sac is bright and spacious featuring 3 Bedrooms, 2.5 bath, 1 car garage and fenced in back yard. Beautifully Updated open concept Kitchen, SS appliances, new stove with Exhaust fan, Granite Countertops, updated bath in Master bedroom downstairs. 2 bedrooms& 1 updated Bath upstairs, 1/2 bath downstairs. Real Cherry Oak hard wood floor on stairs. Tile throughout. Impact garage door, Impact windows upstairs, and impact sliding glass door downstairs + hurricane panels downstairs, 2020 Roof, A/C only 5 years old, Termite Treatment 2 years ago. Centrally located Minutes to I75 and 595. Easy Homeowners association no approval, no pet restrictions. Low maintenance fee $136mo.
Location
State FL
County Broward County
Community Shenandoah
Area 3880
Interior
Interior Features First Floor Entry, High Ceilings, Living/Dining Room, Main Level Master
Heating Central
Cooling Central Air
Flooring Tile
Furnishings Unfurnished
Window Features Impact Glass,Other
Appliance Dryer, Dishwasher, Electric Water Heater, Disposal, Refrigerator, Washer
Laundry In Garage
Exterior
Exterior Feature Fence, Security/High Impact Doors, Storm/Security Shutters
Garage Spaces 1.0
Pool None, Community
Community Features Home Owners Association, Pool
Utilities Available Cable Available
View Garden
Roof Type Shingle
Garage Yes
Building
Lot Description < 1/4 Acre
Faces Southwest
Story 2
Sewer Public Sewer
Water Public
Architectural Style Detached, Two Story
Level or Stories Two
Structure Type Block
Construction Status Resale
Schools
Elementary Schools Flamingo
Middle Schools Indian Ridge
High Schools Western
Others
Pets Allowed Conditional, Yes
HOA Fee Include Common Areas,Maintenance Grounds,Maintenance Structure
Senior Community No
Tax ID 504010070150
Acceptable Financing Cash, Conventional, FHA
Listing Terms Cash, Conventional, FHA
Financing VA
Special Listing Condition Listed As-Is
Pets Description Conditional, Yes
Read Less Info
Want to know what your home might be worth? Contact us for a FREE valuation!

Our team is ready to help you sell your home for the highest possible price ASAP
Bought with Villa G Realty Inc
GET MORE INFORMATION




