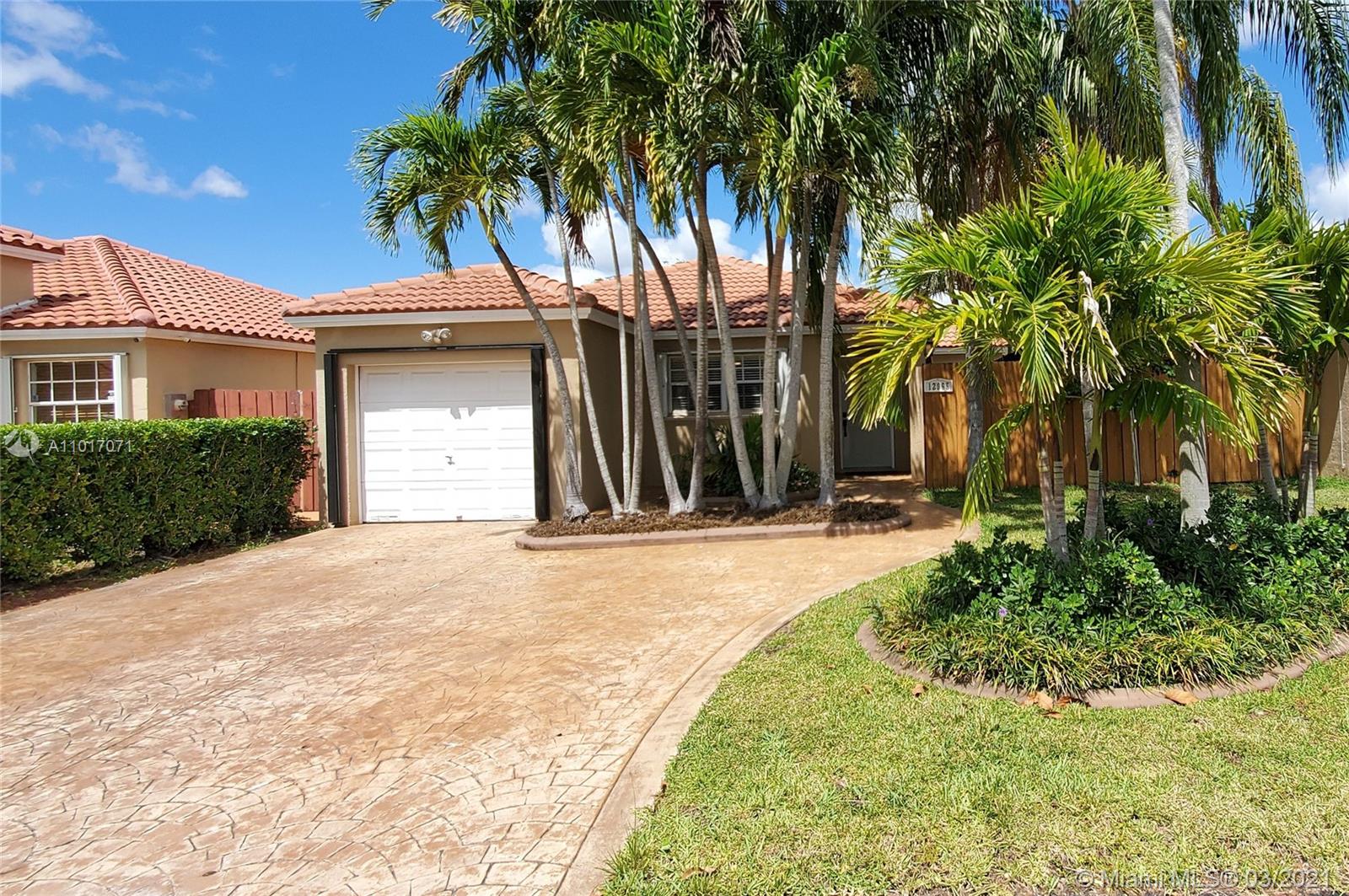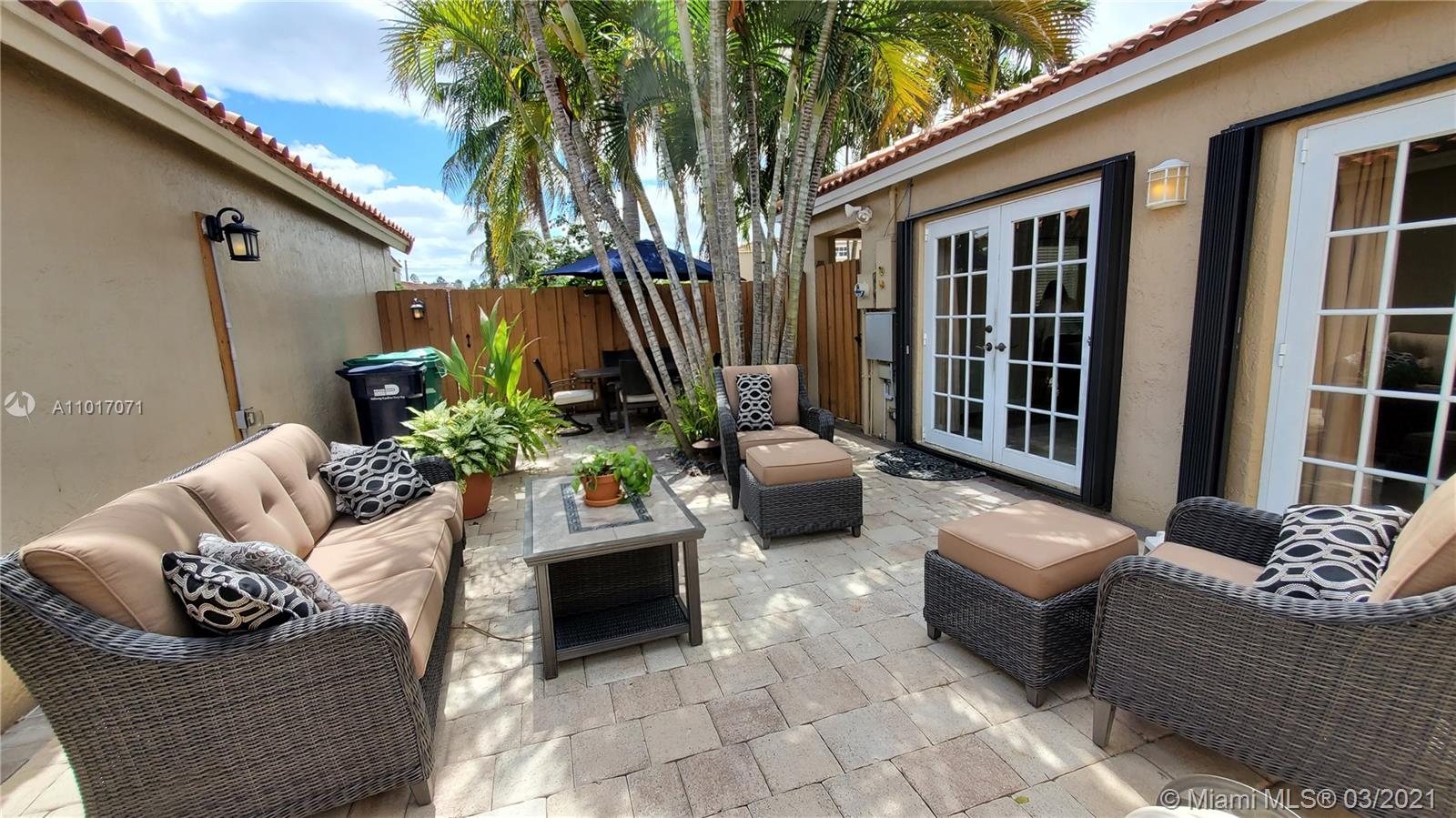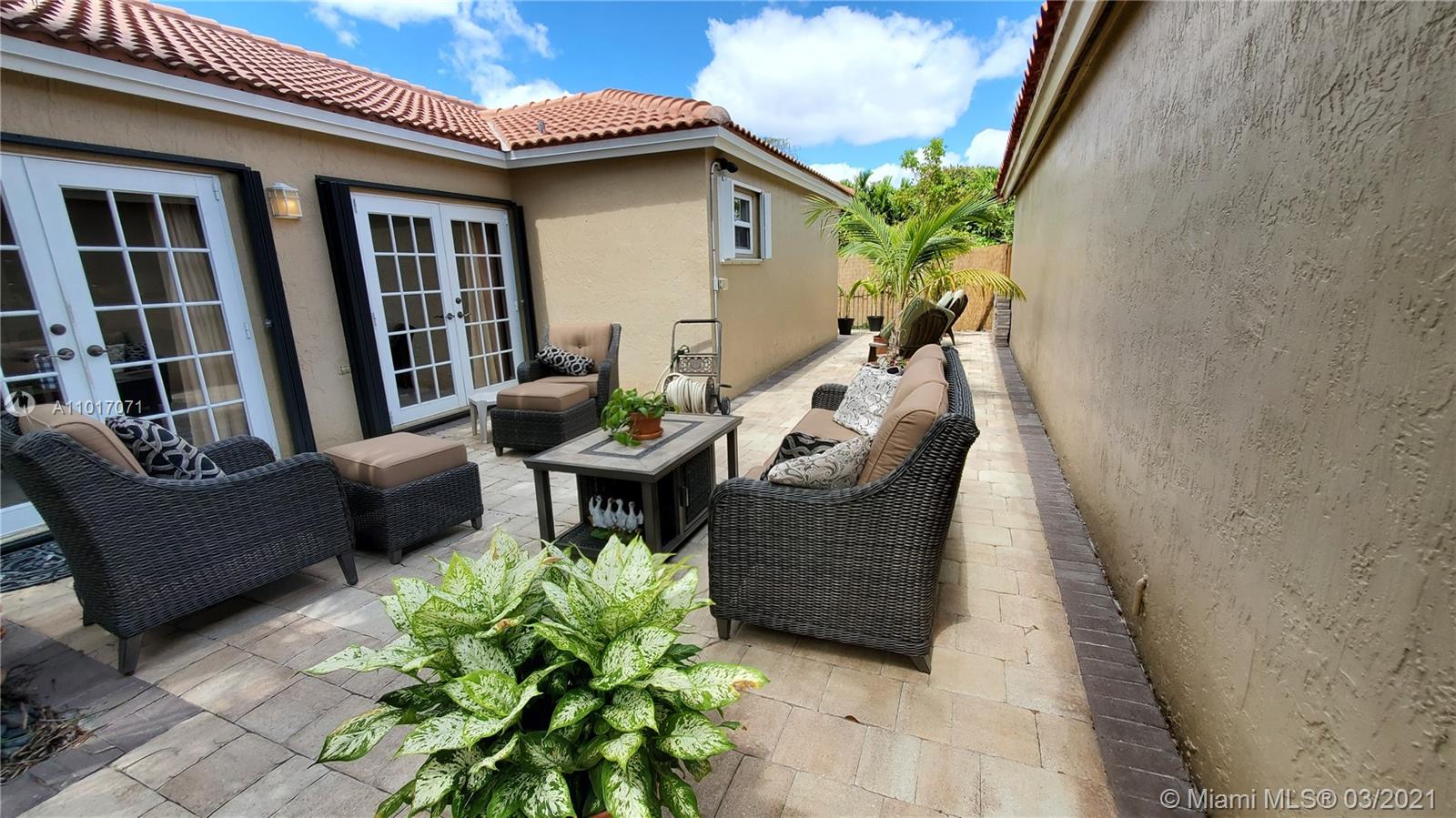For more information regarding the value of a property, please contact us for a free consultation.
Key Details
Sold Price $363,000
Property Type Single Family Home
Sub Type Single Family Residence
Listing Status Sold
Purchase Type For Sale
Square Footage 1,270 sqft
Price per Sqft $285
Subdivision Deerwood Estates
MLS Listing ID A11017071
Sold Date 05/06/21
Style Detached,One Story
Bedrooms 3
Full Baths 2
Construction Status Resale
HOA Fees $40/mo
HOA Y/N Yes
Year Built 1991
Annual Tax Amount $1,851
Tax Year 2020
Contingent Pending Inspections
Lot Size 4,050 Sqft
Property Description
Picture Perfect Updated and Upgraded 3 Bed, 2 Bath, 1 Car Garage, Waterfront Home featuring Chef's Kitchen with Granite, Stainless Steel, Wood Cabinetry, Large Pantry, Custom Ceramic Floor cut on diagonal, Wood Laminate in bedrooms, Updated Baths including Whirlpool tub, New High Quality Roof, Accordion Shutters, Beautiful 1000 SF Paver Patio with Customized Lighting, French Doors, Private Back Yard overlooking Canal and Nate Preserve, Tankless Water Heater, Built-In Generator Connection, Front Load Washer/Dryer, Expanded Attic with drop down ladder, Stamped Concrete Driveway for 2-3 cars, plus quality touches throughout. Great location, close to everything. Quick Association approval. The home you have dreamed of is here today but you better hurry before it's gone.
Location
State FL
County Miami-dade County
Community Deerwood Estates
Area 59
Direction Use GPS
Interior
Interior Features Attic, Bedroom on Main Level, French Door(s)/Atrium Door(s), First Floor Entry, Garden Tub/Roman Tub, Main Level Master, Pantry, Pull Down Attic Stairs, Vaulted Ceiling(s)
Heating Central
Cooling Central Air, Ceiling Fan(s)
Flooring Ceramic Tile, Wood
Furnishings Unfurnished
Window Features Drapes
Appliance Dryer, Dishwasher, Electric Range, Disposal, Microwave, Refrigerator, Washer
Laundry In Garage
Exterior
Exterior Feature Fence, Storm/Security Shutters
Garage Spaces 1.0
Pool None
Community Features Home Owners Association
Utilities Available Cable Available
Waterfront Description Canal Access
View Y/N Yes
View Canal
Roof Type Barrel
Garage Yes
Building
Lot Description < 1/4 Acre
Faces West
Story 1
Sewer Public Sewer
Water Public
Architectural Style Detached, One Story
Structure Type Block
Construction Status Resale
Schools
Elementary Schools Floyd; Gloria
Middle Schools Richmond Heights
High Schools Miami Southridge
Others
Pets Allowed Conditional, Yes
Senior Community No
Tax ID 30-59-23-004-0230
Security Features Smoke Detector(s)
Acceptable Financing Cash, Conventional
Listing Terms Cash, Conventional
Financing Conventional
Special Listing Condition Listed As-Is
Pets Allowed Conditional, Yes
Read Less Info
Want to know what your home might be worth? Contact us for a FREE valuation!

Our team is ready to help you sell your home for the highest possible price ASAP
Bought with Dalton Wade Inc
GET MORE INFORMATION




