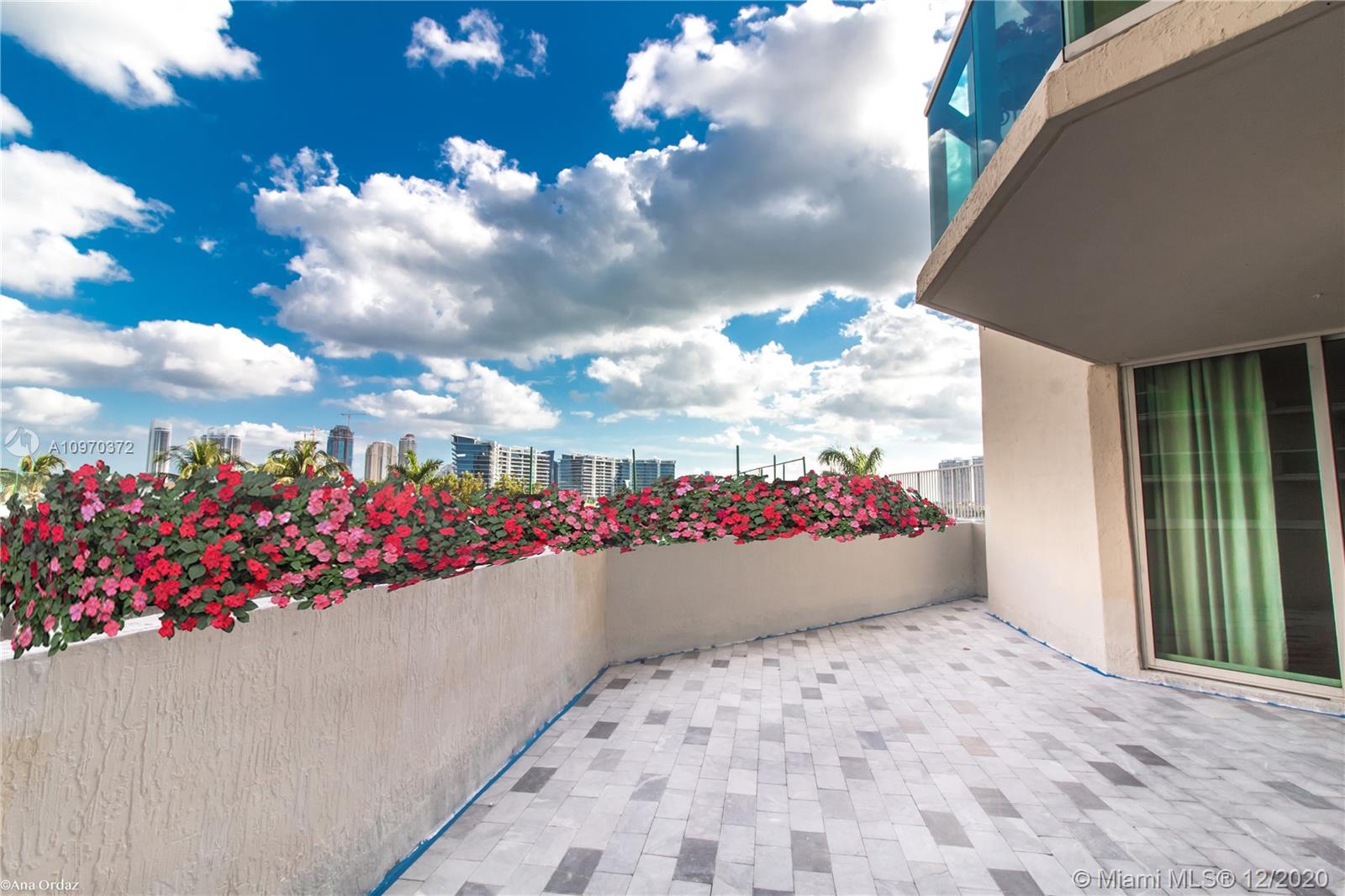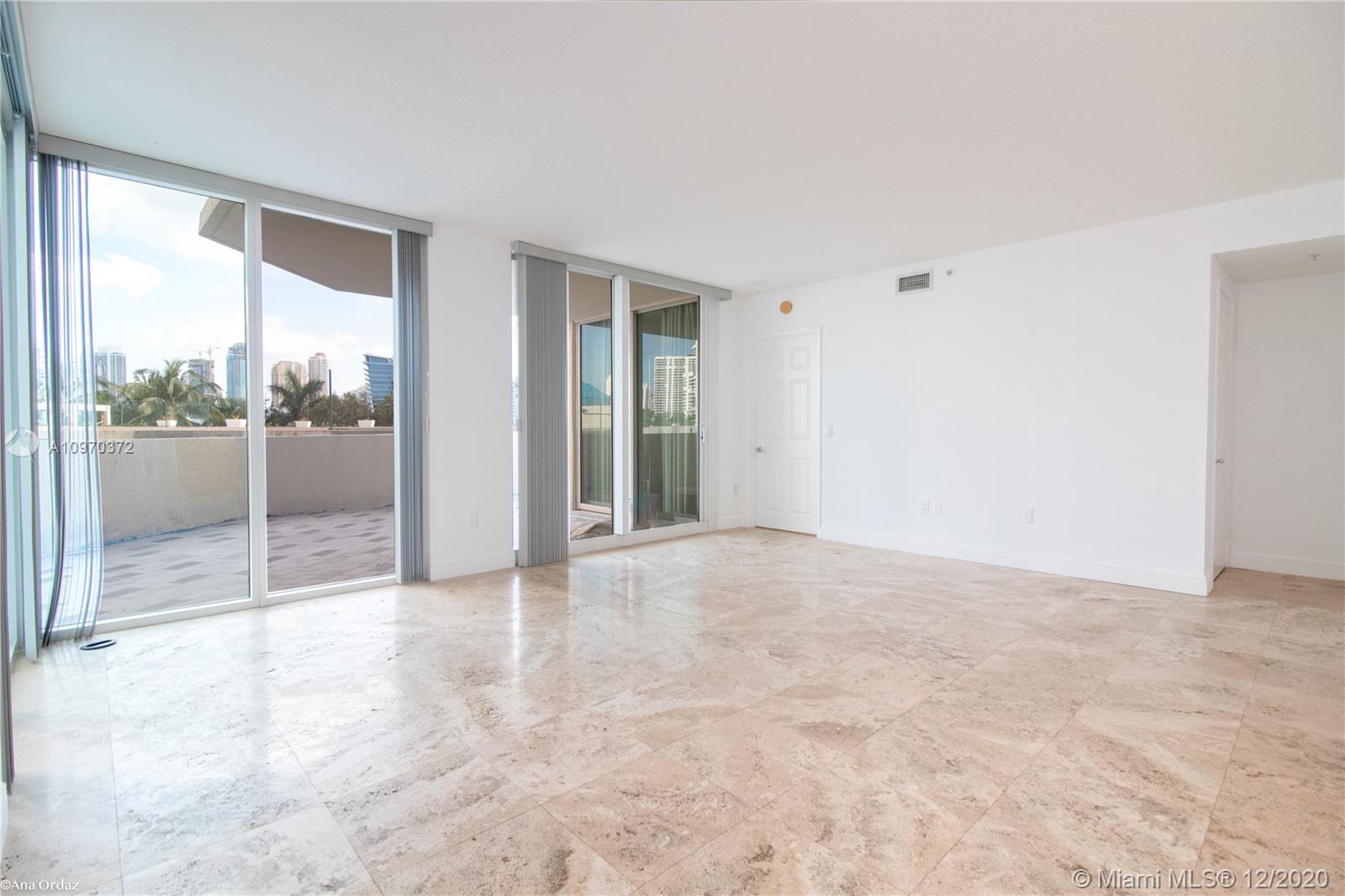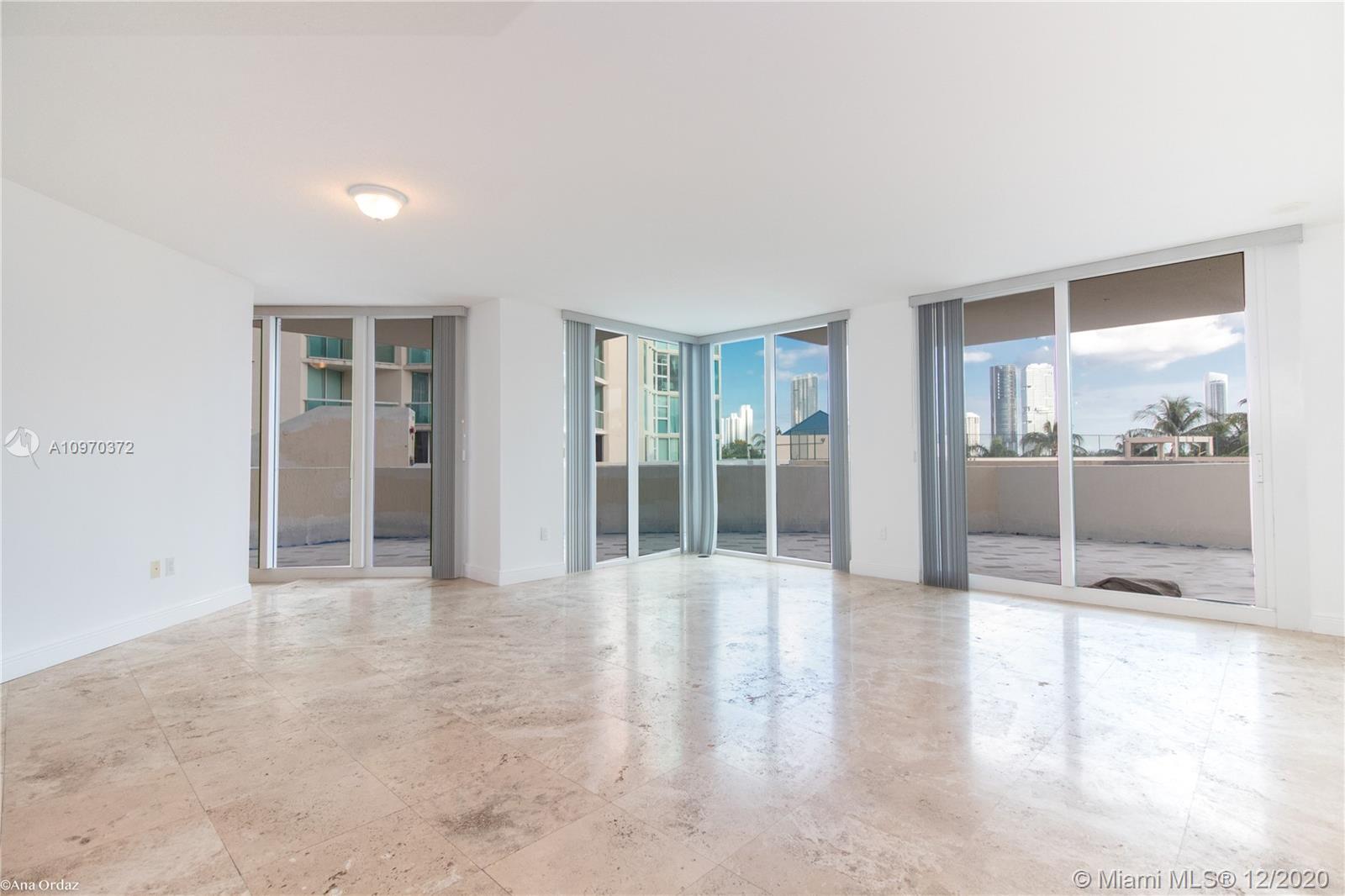For more information regarding the value of a property, please contact us for a free consultation.
Key Details
Sold Price $368,000
Property Type Condo
Sub Type Condominium
Listing Status Sold
Purchase Type For Sale
Square Footage 1,610 sqft
Price per Sqft $228
Subdivision 100 Hidden Bay Condo
MLS Listing ID A10970372
Sold Date 03/15/21
Style High Rise
Bedrooms 2
Full Baths 2
Half Baths 1
Construction Status Resale
HOA Fees $910/mo
HOA Y/N Yes
Year Built 2000
Annual Tax Amount $5,715
Tax Year 2019
Contingent Pending Inspections
Property Description
Hidden Bay best…The Lanai is a stunning 700 sq. ft. terrace & 1610 square-foot living area, 2 bedrooms, 2.5 bath split design. The design will provide inspiration to create backyard getaways and requires your sharp eye for details! The home is great for a family to enjoy outdoor entertainment! Open living /dining facing beautiful gardens split 2 bedrooms, marble & wood floors, walking closets, washer/dryer in unit, and the best 2 cover parking spaces!! Amenities include a private gated entrance… luxury lifestyle! beautiful Bayfront pool, tennis courts, marina, State of the Art Spa, floor to ceiling glass, pool and sun deck, steam room and sauna, and more! Minutes to the beach, shopping malls and restaurants, and Gulfstream Casinos.
Location
State FL
County Miami-dade County
Community 100 Hidden Bay Condo
Area 22
Direction BISCAYNE TO NE 191ST, EAST ON 191 AROUND THE BEND ON NE 190TH ST. EAST TO HIDDEN BAY!!! A MUST SEE!!!
Interior
Interior Features Bedroom on Main Level, Breakfast Area, Closet Cabinetry, Living/Dining Room, Walk-In Closet(s), Atrium
Heating Central
Cooling Central Air
Flooring Marble, Wood
Window Features Blinds,Sliding
Appliance Dryer, Dishwasher, Electric Range, Disposal, Ice Maker, Microwave, Refrigerator, Washer
Exterior
Exterior Feature Balcony
Garage Spaces 2.0
Utilities Available Cable Available
Amenities Available Marina, Bike Storage, Library, Storage, Tennis Court(s), Trash, Elevator(s)
Waterfront Description Bay Front
View Garden
Handicap Access Wheelchair Access
Porch Balcony, Open
Garage Yes
Building
Faces East
Architectural Style High Rise
Structure Type Block
Construction Status Resale
Schools
Elementary Schools Highland Oaks
Middle Schools Highland Oaks
High Schools Michael Krop
Others
Pets Allowed Size Limit, Yes
HOA Fee Include Association Management,Cable TV,Insurance,Maintenance Grounds,Reserve Fund,Roof,Sewer,Security,Trash,Water
Senior Community No
Tax ID 28-22-03-057-2510
Security Features Smoke Detector(s)
Acceptable Financing Cash, Conventional
Listing Terms Cash, Conventional
Financing Conventional
Special Listing Condition Listed As-Is
Pets Allowed Size Limit, Yes
Read Less Info
Want to know what your home might be worth? Contact us for a FREE valuation!

Our team is ready to help you sell your home for the highest possible price ASAP
Bought with London Real Estate Co.
GET MORE INFORMATION




