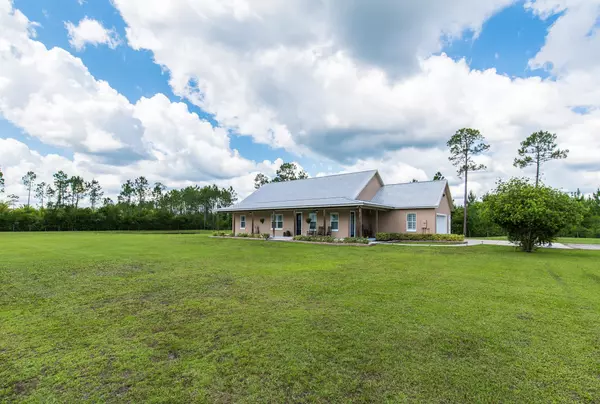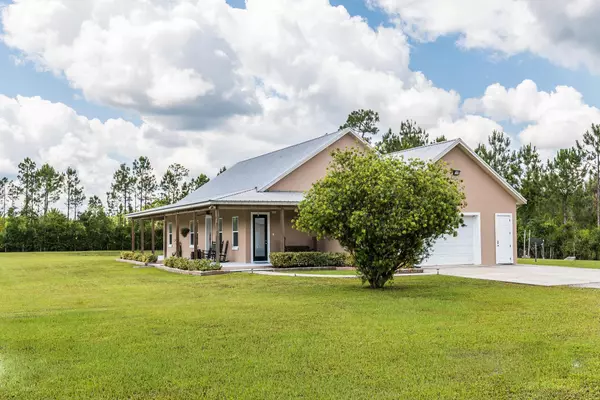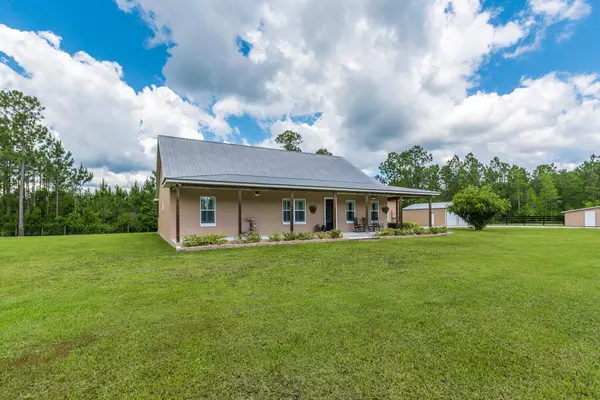For more information regarding the value of a property, please contact us for a free consultation.
Key Details
Sold Price $634,000
Property Type Single Family Home
Sub Type Single Family Detached
Listing Status Sold
Purchase Type For Sale
Square Footage 2,440 sqft
Price per Sqft $259
Subdivision Commercial Highland
MLS Listing ID 215948
Sold Date 10/14/21
Style Ranch,Single Family Home
Bedrooms 3
Full Baths 2
HOA Y/N No
Total Fin. Sqft 2440
Year Built 2007
Annual Tax Amount $1,983
Tax Year 2020
Lot Size 4.520 Acres
Acres 4.52
Property Description
Calling all Equestrian Enthusiasts and Lovers of the Country! This spectacular, gated property consists of 4.5+acres with 3Br/2Ba home w/ 2 Car Garage, Additional Detached 2 Car Garage, Two Pastures with Crossfencing, Three Horsestalls, Tackroom & more! Well designed home was built with Superior quality contstruction, using Insulated Concrete Forms(ICF) which can withstand up to 220mph winds, along with Spray Foam Insulation in attic providing low energy costs!. Interior boasts beautiful Espresso Oak flooring throughout, floor-to-ceiling slate fireplace, large, open kitchen with double wall ovens, granite counters, & 42" cabinets. Master BR has built-in fireplace, wood accent wall, two closets with one large walk-in, and amazing Master Bath with dual shower heads, including rainfall feature! Exterior offers expansive front porch for your morning coffee, and back porch for your evening beverage while using your built-in grill, overlooking the firepit and 12,000 acre conservation. Two 1+acre pastures which are both fully cross fenced with horse stalls and tack room to properly care for your beloved equines. There are multiple riding opportunities, including just behind property through the 12,000acres, preservation just across US1, and Princess Place which is short 10 minutes drive. Although this property has an inviting rural feel, it is conveniently located within 10 minutes to Crescent Beach, Publix & Shopping, and 7 minutes to Moses Creek Preserve which offer more riding opportunites!
Location
State FL
County Saint Johns
Area 10
Zoning OR
Direction S
Rooms
Primary Bedroom Level 1
Master Bathroom Shower Only
Master Bedroom 1
Interior
Interior Features Ceiling Fans, Compactor, Dishwasher, Disposal, Garage Door, Microwave, Range, Refrigerator, Security System, Shed, Window Treatments, Water Softener
Heating Central, Electric
Cooling Central, Electric
Flooring Tile, Wood
Exterior
Garage 2 Car Garage
Roof Type Metal
Topography Wooded
Building
Story 1
Water Well
Architectural Style Ranch, Single Family Home
Level or Stories 1
New Construction No
Schools
Elementary Schools Southwoods Elementary
Middle Schools Gamble Rogers Middle
High Schools Pedro Menendez High School
Others
Senior Community No
Acceptable Financing Cash, Conv
Listing Terms Cash, Conv
Read Less Info
Want to know what your home might be worth? Contact us for a FREE valuation!

Our team is ready to help you sell your home for the highest possible price ASAP
GET MORE INFORMATION




