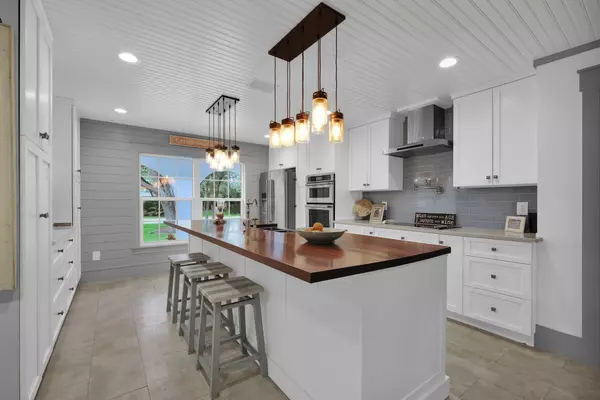For more information regarding the value of a property, please contact us for a free consultation.
Key Details
Sold Price $670,000
Property Type Single Family Home
Sub Type Single Family Detached
Listing Status Sold
Purchase Type For Sale
Square Footage 1,895 sqft
Price per Sqft $353
Subdivision Pacetti North Beach
MLS Listing ID 217103
Sold Date 11/15/21
Style Spanish
Bedrooms 3
Full Baths 2
Half Baths 1
HOA Y/N No
Total Fin. Sqft 1895
Year Built 1985
Annual Tax Amount $3,965
Tax Year 2020
Lot Size 0.290 Acres
Acres 0.29
Property Description
415 Twenty-Third Street has been elegantly updated with all the high-end finishes you’ve been looking for. Upon entering you’ll notice the Tongue & Groove ceilings, Travertine Tile abutting European White Oak floors, shiplap walls and a real wood-burning fireplace serving as the focal point in the main living area. As you make your way to the kitchen, you’ll find a large Black Walnut Butcher Block Island w/ rustic lighting above giving it a farmhouse feel while keeping an overall coastal aesthetic. The kitchen has been tastefully remodeled with an abundant amount of storage, newer appliances, large stainless farmhouse sink, pot filler, coffee bar, and so much more! The spacious master bedroom features an ensuite bathroom with a double vanity, walk-in shower and a large European soaking tub. The main guest bedroom offers an ensuite bathroom and the 3rd bedroom is a great option for a home office, exercise room, or flex space. The home itself sits on an oversized lot backed up to a wooded buffer offering privacy. This is a perfect location for those wanting to be close to the beach and intracoastal waterway, while also giving you plenty of room for boat/RV storage and a swimming pool. 415 Twenty-Third Street has so much to offer that you need to see it in person to truly appreciate all the details. This property would be an amazing primary residence or a lucrative vacation rental capable of paying for itself and then some. Schedule your showing today before it’s too late!
Location
State FL
County Saint Johns
Area 02S
Zoning RS-3
Rooms
Primary Bedroom Level 1
Master Bathroom Tub/Shower Separate
Master Bedroom 1
Interior
Interior Features Ceiling Fans, Chandelier, Dishwasher, Disposal, Garage Door, Microwave, Range, Refrigerator, Window Treatments
Heating Central, Electric
Cooling Central, Electric
Flooring Tile, Wood
Exterior
Parking Features 2 Car Garage
Community Features Beach Access
Roof Type Shingle
Topography Wooded
Building
Story 1
Water County
Architectural Style Spanish
Level or Stories 1
New Construction No
Schools
Elementary Schools Ketterlinus Elementary
Middle Schools Sebastian Middle
High Schools St. Augustine High
Others
Senior Community No
Acceptable Financing Cash, Conv, FHA, Veterans
Listing Terms Cash, Conv, FHA, Veterans
Read Less Info
Want to know what your home might be worth? Contact us for a FREE valuation!

Our team is ready to help you sell your home for the highest possible price ASAP
GET MORE INFORMATION




