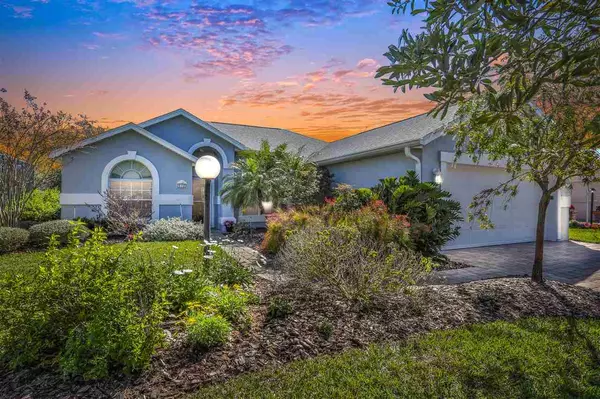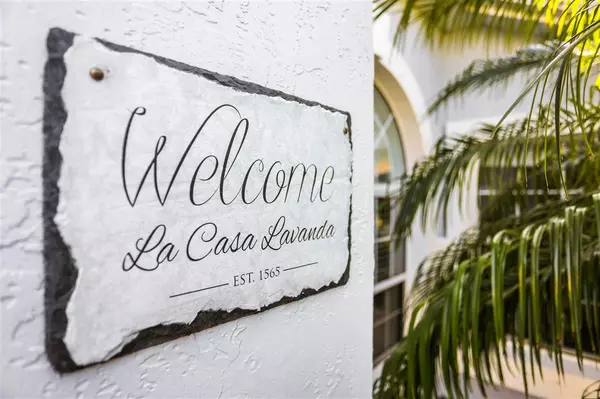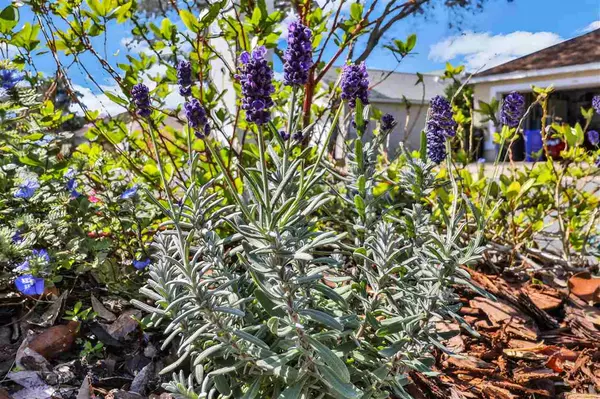For more information regarding the value of a property, please contact us for a free consultation.
Key Details
Sold Price $450,000
Property Type Other Types
Sub Type Single Family
Listing Status Sold
Purchase Type For Sale
Square Footage 1,444 sqft
Price per Sqft $311
Subdivision Commodores Club
MLS Listing ID 211814
Sold Date 04/15/21
Style Traditional
Bedrooms 3
Full Baths 2
HOA Y/N Yes
Total Fin. Sqft 1444
Year Built 1998
Annual Tax Amount $3,375
Tax Year 2020
Property Description
As you approach La Casa Lavanda, your senses come alive with the scent of fragrant lavender and the beauty of perennial flowers and mature trees and shrubs. This special CB home’s professional landscaping, timeless features, and thoughtful custom designs and finishes put it in a class of its own. Breathtaking lake views inside and out along with its dedication to privacy and stunning array of low-maintenance native and naturalized landscaping make it a truly special home. Commodores Club tops. the list of favorite local neighborhoods, with well-maintained homes, low HOA dues, low county taxes and delightful amenities, including a pool, pavilion, and tennis court—all just a few blocks from the beach and #1 rated RB Hunt Elementary. Like to entertain? The 12.5 ft kitchen island, 1 ¼ inch high-gloss granite and Kitchen Aid dual-zone wine cooler are ready for your guests, along with SS appliances, a five-burner glass cooktop for convenient cleaning, and top-of-the line solid maple cabinetry. The open floor plan boasts solid maple flooring and cathedral ceilings, flooding the home with natural, diffuse light. The great room design allows for both interaction with guests or cozy family time in front of the fireplace and built-TV. Gracious living space extends from the living area to the lakeview sun porch, offering unparalleled long views of the lake, yet landscaped for privacy. Outside you will find two very private gathering areas, one a spacious paver patio from which to enjoy the abundance of aquatic and migratory birds. An additional private garden seating area under the shade of a palm tree surrounds you with the scented blossoms of the Meyer lemon tree and the delights of butterflies landing on adjacent flowering shrubs. An herb garden beside the seating wall adds a special touch for gourmet meals. The split plan offers maximum privacy with a spacious master with beautifully updated bathroom, large shower, designer tile & mirrors. Must See To Appreciate It All!
Location
State FL
County Saint Johns
Area 07
Zoning RS-1
Location Details Lake Front
Rooms
Primary Bedroom Level 1
Master Bathroom Shower Only
Master Bedroom 1
Interior
Interior Features Ceiling Fans, Chandelier, Dishwasher, Garage Door, Microwave, Range, Refrigerator, Window Treatments, Washer/Dryer
Heating Central, Electric
Cooling Central, Electric
Flooring Wood
Exterior
Parking Features 2 Car Garage
Community Features Clubhouse, Community Pool Heated, Tennis
Waterfront Description Lake
Roof Type Shingle
Topography Cul-de-Sac
Building
Story 1
Water County, Well
Architectural Style Traditional
Level or Stories 1
New Construction No
Schools
Elementary Schools R.B. Hunt Elementary
Middle Schools Sebastian Middle
High Schools St. Augustine High
Others
Senior Community No
Acceptable Financing Cash, Conv
Listing Terms Cash, Conv
Read Less Info
Want to know what your home might be worth? Contact us for a FREE valuation!

Our team is ready to help you sell your home for the highest possible price ASAP
GET MORE INFORMATION




